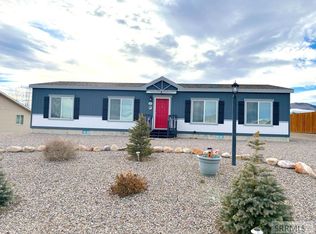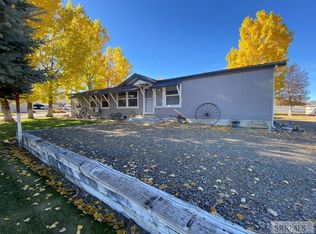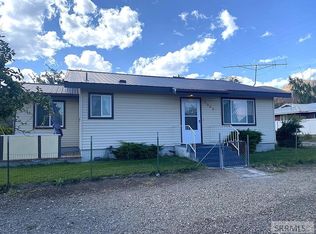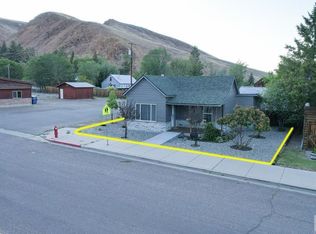Very attractive custom built home on 0.28 of an acre in Challis. Two bedroom two bath home with open floor plan. Nice finishes and color scheme throughout the home. Spacious living room/dining room open to the kitchen area all with vaulted ceilings, open beam and wood finish. Great space to display mounts or artwork and dcor. Nice kitchen area with natural cabinetry, stone backsplash and newer appliances. Spacious master bedroom with large master bath and separate walk-in tile shower. Double sinks and walk-in closet. Guest bath and laundry combined, off of garage. Nice windows throughout, bringing lots of light. Propane fireplace in the living room with attractive tile surround. Oversize two car garage 28'x25'is finished and insulated with propane heater. Extra parking in the carport area 10'x56'. Garden area behind the home. Rockscape landscaping makes this an easy property to care for. Circular Drive and parking for trailers or RV. Very attractive property. Come take a look!
New construction
Price cut: $10K (10/8)
$339,000
1110 Apex Ln, Challis, ID 83226
2beds
1,210sqft
Est.:
Single Family Residence
Built in 2023
0.28 Acres Lot
$-- Zestimate®
$280/sqft
$-- HOA
What's special
Propane fireplaceOpen floor planOversize two car garageExtra parkingPropane heaterRockscape landscapingStone backsplash
- 182 days |
- 685 |
- 28 |
Zillow last checked: 8 hours ago
Listing updated: October 08, 2025 at 09:50am
Listed by:
Hether Lambson 208-390-9568,
Way Out West Realty Inc
Source: SRMLS,MLS#: 2177611
Tour with a local agent
Facts & features
Interior
Bedrooms & bathrooms
- Bedrooms: 2
- Bathrooms: 2
- Full bathrooms: 2
- Main level bathrooms: 2
- Main level bedrooms: 2
Kitchen
- Level: Main
Living room
- Level: Main
Basement
- Area: 0
Heating
- Electric, Cadet Style
Cooling
- None
Appliances
- Included: Microwave, Electric Range, Refrigerator, Electric Water Heater
- Laundry: Main Level, Laundry Room
Features
- Ceiling Fan(s), Vaulted Ceiling(s), Walk-In Closet(s), Master Downstairs, Master Bath, Mud Room
- Flooring: New Floor Coverings-Full
- Basement: Crawl Space
- Number of fireplaces: 1
- Fireplace features: 1, Free Standing, Propane
Interior area
- Total structure area: 1,210
- Total interior livable area: 1,210 sqft
- Finished area above ground: 1,210
- Finished area below ground: 0
Property
Parking
- Total spaces: 2
- Parking features: 2 Stalls, Attached, Carport, Garage Door Opener, Gravel, RV Access/Parking
- Attached garage spaces: 2
- Has carport: Yes
- Has uncovered spaces: Yes
Features
- Levels: One
- Stories: 1
- Patio & porch: 1, Patio, Covered, Deck
- Fencing: None
- Has view: Yes
- View description: Mountain(s)
Lot
- Size: 0.28 Acres
- Features: Corner Lot, Cul-De-Sac, Level, Rural, Low Traffic, Flower Beds, Garden
Details
- Parcel number: RPA00110110230
- Zoning description: Custer-Residential
Construction
Type & style
- Home type: SingleFamily
- Architectural style: Other
- Property subtype: Single Family Residence
Materials
- Frame, Primary Exterior Material: Lap Siding, Secondary Exterior Material: Metal Siding
- Foundation: Concrete Perimeter
- Roof: Metal
Condition
- New Construction
- New construction: Yes
- Year built: 2023
Utilities & green energy
- Electric: Salmon River Electric
- Sewer: Public Sewer
- Water: Public
Community & HOA
Community
- Subdivision: Challis Eastern-Cust
HOA
- Has HOA: No
- Services included: None
Location
- Region: Challis
Financial & listing details
- Price per square foot: $280/sqft
- Tax assessed value: $25,500
- Annual tax amount: $155
- Date on market: 6/20/2025
- Listing terms: Cash,Conventional,FHA,VA Loan
- Inclusions: Refrigerator, Kitchen Stove, Microwave
- Exclusions: Sellers Personal Property, Washer, Dryer, Camo Garage Cabinets, Horns In Yard, Light Fixture Above Dining Table
Estimated market value
Not available
Estimated sales range
Not available
Not available
Price history
Price history
| Date | Event | Price |
|---|---|---|
| 10/8/2025 | Price change | $339,000-2.9%$280/sqft |
Source: | ||
| 8/21/2025 | Price change | $349,000-5.4%$288/sqft |
Source: | ||
| 6/20/2025 | Listed for sale | $369,000+1130%$305/sqft |
Source: | ||
| 6/3/2023 | Listing removed | -- |
Source: | ||
| 6/2/2023 | Listed for sale | $30,000$25/sqft |
Source: | ||
Public tax history
Public tax history
| Year | Property taxes | Tax assessment |
|---|---|---|
| 2024 | $155 -0.3% | $25,500 |
| 2023 | $156 -6.2% | $25,500 +15.9% |
| 2022 | $166 +24.2% | $22,010 +43.1% |
Find assessor info on the county website
BuyAbility℠ payment
Est. payment
$1,841/mo
Principal & interest
$1634
Home insurance
$119
Property taxes
$88
Climate risks
Neighborhood: 83226
Nearby schools
GreatSchools rating
- NAChallis Elementary SchoolGrades: PK-6Distance: 1.1 mi
- 1/10Challis Jr-Sr High SchoolGrades: 7-12Distance: 1 mi
Schools provided by the listing agent
- Elementary: CHALLIS 181EL
- Middle: CHALLIS 181JH
- High: CHALLIS 181HS
Source: SRMLS. This data may not be complete. We recommend contacting the local school district to confirm school assignments for this home.
- Loading
- Loading



