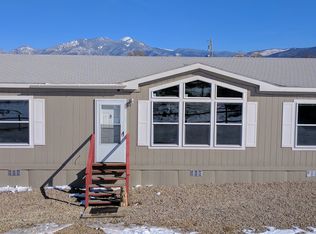Sold for $777,000
$777,000
1110 8th St NE, Washington, DC 20002
3beds
1,555sqft
Townhouse
Built in 1910
808 Square Feet Lot
$759,300 Zestimate®
$500/sqft
$3,915 Estimated rent
Home value
$759,300
$714,000 - $812,000
$3,915/mo
Zestimate® history
Loading...
Owner options
Explore your selling options
What's special
Just steps from the vibrant Union Market District, this three-bedroom, two-bathroom rowhome effortlessly combines classic charm with modern design. Exposed brick walls and a skylight flood the home with natural light, highlighting the hardwood floors and creating an inviting, warm atmosphere. The open floor plan connects the living space and seamlessly flows into the dining area, followed by a sleek kitchen equipped with stainless steel appliances, a breakfast bar, and ample cabinet and counter space—perfect for entertaining. Upstairs, the primary bedroom serves as a true retreat, featuring custom closet built-ins and plenty of space to relax and recharge. A second generously sized bedroom is located just across the hall from the primary. The fully renovated bathroom includes a deep soaking tub and a large dual-sink vanity with storage both below and above, complemented by two medicine cabinets. The lower level is equally impressive, offering a full kitchenette and a separate entrance, providing endless possibilities for an au pair suite, in-law suite, guest space, or private studio. A back patio connects to the garage—another rare feature in this coveted neighborhood. With Trader Joe’s, Whole Foods, Union Market, and hot restaurants like La' Shukran, El Presidente, and The Little Grand a few blocks away, you'll enjoy the perfect blend of convenience and vibrant city living. All square footage is approximate and provided by a third party vendor.
Zillow last checked: 8 hours ago
Listing updated: January 29, 2025 at 10:14am
Listed by:
Robert Sanders 202-744-6463,
TTR Sotheby's International Realty,
Listing Team: The Rob And Brent Group, Co-Listing Team: The Rob And Brent Group,Co-Listing Agent: Leslie Jane Backoff 202-431-7440,
TTR Sotheby's International Realty
Bought with:
Sarah Harrington, 0225070913
Long & Foster Real Estate, Inc.
Source: Bright MLS,MLS#: DCDC2164988
Facts & features
Interior
Bedrooms & bathrooms
- Bedrooms: 3
- Bathrooms: 2
- Full bathrooms: 2
Basement
- Area: 644
Heating
- Central, Electric
Cooling
- Central Air, Electric
Appliances
- Included: Cooktop, Dishwasher, Disposal, Dryer, Microwave, Refrigerator, Washer, Gas Water Heater
- Laundry: Has Laundry, Dryer In Unit, Washer In Unit
Features
- Ceiling Fan(s)
- Flooring: Hardwood
- Basement: Front Entrance,Full,Rear Entrance
- Has fireplace: No
Interior area
- Total structure area: 1,699
- Total interior livable area: 1,555 sqft
- Finished area above ground: 1,055
- Finished area below ground: 500
Property
Parking
- Total spaces: 1
- Parking features: Garage Faces Rear, Paved, Secured, Off Street, Detached
- Garage spaces: 1
Accessibility
- Accessibility features: None
Features
- Levels: Three
- Stories: 3
- Pool features: None
Lot
- Size: 808 sqft
- Features: Urban Land-Sassafras-Chillum
Details
- Additional structures: Above Grade, Below Grade
- Parcel number: 0886//0011
- Zoning: RF-1
- Special conditions: Standard
Construction
Type & style
- Home type: Townhouse
- Architectural style: Federal
- Property subtype: Townhouse
Materials
- Brick
- Foundation: Other
Condition
- New construction: No
- Year built: 1910
Utilities & green energy
- Sewer: Public Sewer
- Water: Public
Community & neighborhood
Location
- Region: Washington
- Subdivision: Noma
Other
Other facts
- Listing agreement: Exclusive Right To Sell
- Ownership: Fee Simple
Price history
| Date | Event | Price |
|---|---|---|
| 1/28/2025 | Sold | $777,000-2.8%$500/sqft |
Source: | ||
| 12/24/2024 | Pending sale | $799,000$514/sqft |
Source: | ||
| 12/6/2024 | Listing removed | $799,000$514/sqft |
Source: | ||
| 10/18/2024 | Listed for sale | $799,000+10.2%$514/sqft |
Source: | ||
| 10/14/2021 | Sold | $725,000-3.3%$466/sqft |
Source: | ||
Public tax history
Tax history is unavailable.
Find assessor info on the county website
Neighborhood: Near Northeast
Nearby schools
GreatSchools rating
- 8/10J.O. Wilson Elementary SchoolGrades: PK-5Distance: 0.1 mi
- 7/10Stuart-Hobson Middle SchoolGrades: 6-8Distance: 0.6 mi
- 2/10Eastern High SchoolGrades: 9-12Distance: 1.3 mi
Schools provided by the listing agent
- District: District Of Columbia Public Schools
Source: Bright MLS. This data may not be complete. We recommend contacting the local school district to confirm school assignments for this home.

Get pre-qualified for a loan
At Zillow Home Loans, we can pre-qualify you in as little as 5 minutes with no impact to your credit score.An equal housing lender. NMLS #10287.
