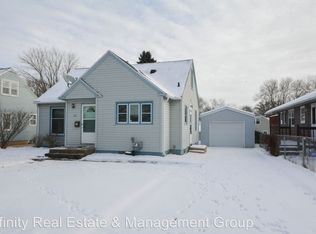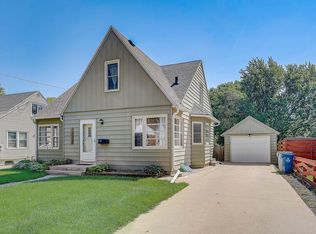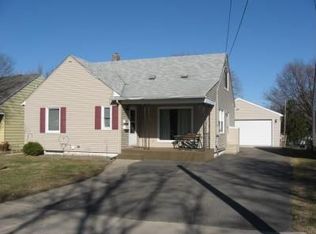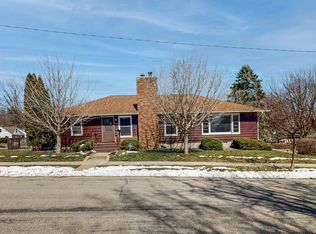Closed
$271,000
1110 8th Ave NW, Rochester, MN 55901
3beds
1,812sqft
Single Family Residence
Built in 1947
7,405.2 Square Feet Lot
$284,900 Zestimate®
$150/sqft
$1,809 Estimated rent
Home value
$284,900
$271,000 - $299,000
$1,809/mo
Zestimate® history
Loading...
Owner options
Explore your selling options
What's special
Cute! Cute! Cute! Updates galore! Large kitchen and dining with newer stainless appliances, vinyl plank flooring, new counters. Freshly painted throughout with neutral decor. Refinished gleaming hardwoods on main level. Main level bedroom & bathroom. LL family room with newer carpeting and 3/4 bath with newer bathroom fixtures. Newer washer and dryer. Private fenced backyard with patio, covered deck, garden shed and lots of room to entertain! Recently installed radon mitigation system and sump pump. Enjoy your summer relaxing because the work is already done!
Zillow last checked: 8 hours ago
Listing updated: May 06, 2025 at 02:39am
Listed by:
Denel Ihde-Sparks 507-398-5716,
Re/Max Results,
Kaitlin Berg 507-369-8898
Bought with:
Grady Rider
Minnesota Real Estate Advisors
Source: NorthstarMLS as distributed by MLS GRID,MLS#: 6350499
Facts & features
Interior
Bedrooms & bathrooms
- Bedrooms: 3
- Bathrooms: 2
- 3/4 bathrooms: 2
Bedroom 1
- Level: Main
- Area: 144 Square Feet
- Dimensions: 12x12
Bedroom 2
- Level: Upper
- Area: 168 Square Feet
- Dimensions: 12x14
Bedroom 3
- Level: Upper
- Area: 168 Square Feet
- Dimensions: 12x14
Primary bathroom
- Level: Main
- Area: 41.25 Square Feet
- Dimensions: 7.5x5.5
Bathroom
- Level: Lower
- Area: 41.25 Square Feet
- Dimensions: 7.5x5.5
Dining room
- Level: Main
- Area: 119 Square Feet
- Dimensions: 14x8.5
Family room
- Level: Lower
- Area: 312 Square Feet
- Dimensions: 26x12
Kitchen
- Level: Main
- Area: 119 Square Feet
- Dimensions: 14x8.5
Laundry
- Level: Lower
- Area: 144 Square Feet
- Dimensions: 12x12
Living room
- Level: Main
- Area: 188.5 Square Feet
- Dimensions: 13x14.5
Heating
- Forced Air
Cooling
- Central Air
Appliances
- Included: Dishwasher, Disposal, Dryer, Microwave, Range, Refrigerator, Washer, Water Softener Owned
Features
- Basement: Block,Drain Tiled,Finished,Full,Sump Pump
- Has fireplace: No
Interior area
- Total structure area: 1,812
- Total interior livable area: 1,812 sqft
- Finished area above ground: 1,008
- Finished area below ground: 602
Property
Parking
- Total spaces: 1
- Parking features: Detached
- Garage spaces: 1
- Details: Garage Dimensions (16 x 20)
Accessibility
- Accessibility features: None
Features
- Levels: One and One Half
- Stories: 1
- Patio & porch: Deck
- Fencing: Full
Lot
- Size: 7,405 sqft
- Dimensions: 53 x 192
- Features: Wooded
Details
- Additional structures: Storage Shed
- Foundation area: 804
- Parcel number: 743521012204
- Zoning description: Residential-Single Family
Construction
Type & style
- Home type: SingleFamily
- Property subtype: Single Family Residence
Materials
- Metal Siding, Frame
- Roof: Asphalt
Condition
- Age of Property: 78
- New construction: No
- Year built: 1947
Utilities & green energy
- Electric: 100 Amp Service
- Gas: Natural Gas
- Sewer: City Sewer/Connected
- Water: City Water/Connected
Community & neighborhood
Location
- Region: Rochester
- Subdivision: Manleys Sub
HOA & financial
HOA
- Has HOA: No
Price history
| Date | Event | Price |
|---|---|---|
| 5/5/2023 | Sold | $271,000+4.3%$150/sqft |
Source: | ||
| 4/17/2023 | Pending sale | $259,900$143/sqft |
Source: | ||
| 4/15/2023 | Listed for sale | $259,900+40.5%$143/sqft |
Source: | ||
| 10/9/2020 | Sold | $185,000$102/sqft |
Source: | ||
Public tax history
| Year | Property taxes | Tax assessment |
|---|---|---|
| 2024 | $2,892 | $202,900 -10.8% |
| 2023 | -- | $227,500 +14.8% |
| 2022 | $2,288 +29% | $198,100 +21.2% |
Find assessor info on the county website
Neighborhood: Washington
Nearby schools
GreatSchools rating
- 3/10Elton Hills Elementary SchoolGrades: PK-5Distance: 1.2 mi
- 5/10John Marshall Senior High SchoolGrades: 8-12Distance: 0.5 mi
- 5/10John Adams Middle SchoolGrades: 6-8Distance: 1.7 mi
Get a cash offer in 3 minutes
Find out how much your home could sell for in as little as 3 minutes with a no-obligation cash offer.
Estimated market value
$284,900



