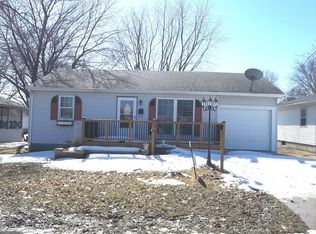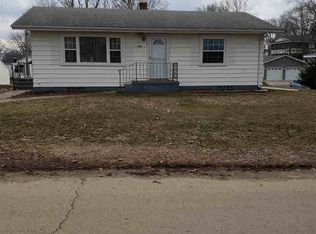This home will be ready for move-in mid July or August 1st. It is a well managed and well kept quality home with 4 bedrooms.Showings to qualified tenants beginning mid-July.Pets allowed but with possible additional monthly fee and/or deposit. Utilities are responsibility of tenant/s.
This property is off market, which means it's not currently listed for sale or rent on Zillow. This may be different from what's available on other websites or public sources.


