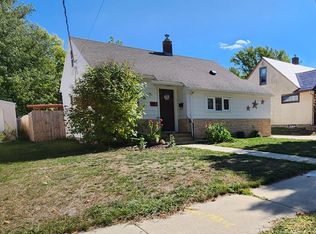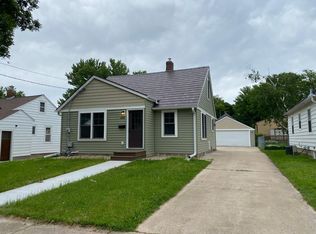Closed
$220,000
1110 5th Ave SE, Rochester, MN 55904
2beds
1,531sqft
Single Family Residence
Built in 1939
6,969.6 Square Feet Lot
$222,400 Zestimate®
$144/sqft
$1,946 Estimated rent
Home value
$222,400
$205,000 - $242,000
$1,946/mo
Zestimate® history
Loading...
Owner options
Explore your selling options
What's special
Charming 2 bedroom, 1 bath ranch in the heart of Slatterly Park just minutes from Downtown Rochester! This welcoming home blends timeless character with modern updates, including beautiful hardwood floors, a bright 3-season porch, and a newer roof,furnace/central air, and stainless steel appliances. Set on a quiet 0.16-acre lot featuring a 2-car garage, large backyard, and extensive landscaping, this property is a must-see both inside and out.
Zillow last checked: 8 hours ago
Listing updated: July 02, 2025 at 02:14pm
Listed by:
Robin Gwaltney 507-259-4926,
Re/Max Results
Bought with:
Tiffany Mundfrom
Property Brokers of Minnesota
Source: NorthstarMLS as distributed by MLS GRID,MLS#: 6715303
Facts & features
Interior
Bedrooms & bathrooms
- Bedrooms: 2
- Bathrooms: 1
- Full bathrooms: 1
Bedroom 1
- Level: Main
- Area: 108 Square Feet
- Dimensions: 9x12
Bedroom 2
- Level: Main
- Area: 90 Square Feet
- Dimensions: 9x10
Dining room
- Level: Main
- Area: 84 Square Feet
- Dimensions: 7x12
Kitchen
- Level: Main
- Area: 70 Square Feet
- Dimensions: 7x10
Living room
- Level: Main
- Area: 120 Square Feet
- Dimensions: 10x12
Other
- Level: Basement
- Area: 650 Square Feet
- Dimensions: 26x25
Heating
- Forced Air
Cooling
- Central Air
Appliances
- Included: Dryer, Gas Water Heater, Microwave, Range, Refrigerator, Stainless Steel Appliance(s), Washer, Water Softener Owned
Features
- Basement: Storage Space,Unfinished
Interior area
- Total structure area: 1,531
- Total interior livable area: 1,531 sqft
- Finished area above ground: 790
- Finished area below ground: 0
Property
Parking
- Total spaces: 2
- Parking features: Detached, Concrete
- Garage spaces: 2
Accessibility
- Accessibility features: None
Features
- Levels: One
- Stories: 1
- Fencing: None
Lot
- Size: 6,969 sqft
- Features: Wooded
Details
- Foundation area: 790
- Parcel number: 640133005981
- Zoning description: Residential-Single Family
Construction
Type & style
- Home type: SingleFamily
- Property subtype: Single Family Residence
Materials
- Aluminum Siding, Block, Concrete
- Roof: Age 8 Years or Less,Asphalt
Condition
- Age of Property: 86
- New construction: No
- Year built: 1939
Utilities & green energy
- Electric: Circuit Breakers
- Gas: Natural Gas
- Sewer: City Sewer/Connected
- Water: City Water/Connected
Community & neighborhood
Location
- Region: Rochester
- Subdivision: Elm Park Add
HOA & financial
HOA
- Has HOA: No
Other
Other facts
- Road surface type: Paved
Price history
| Date | Event | Price |
|---|---|---|
| 7/2/2025 | Sold | $220,000-2.2%$144/sqft |
Source: | ||
| 6/10/2025 | Pending sale | $224,900$147/sqft |
Source: | ||
| 5/27/2025 | Price change | $224,900-2.2%$147/sqft |
Source: | ||
| 5/9/2025 | Listed for sale | $229,900+11.6%$150/sqft |
Source: | ||
| 4/27/2021 | Sold | $206,000+30.9%$135/sqft |
Source: | ||
Public tax history
| Year | Property taxes | Tax assessment |
|---|---|---|
| 2024 | $2,469 | $189,400 -2.1% |
| 2023 | -- | $193,500 +7.1% |
| 2022 | $1,812 -4.4% | $180,700 +40.7% |
Find assessor info on the county website
Neighborhood: Slatterly Park
Nearby schools
GreatSchools rating
- 3/10Franklin Elementary SchoolGrades: PK-5Distance: 1 mi
- 9/10Mayo Senior High SchoolGrades: 8-12Distance: 0.6 mi
- 4/10Willow Creek Middle SchoolGrades: 6-8Distance: 1.7 mi
Schools provided by the listing agent
- Elementary: Ben Franklin
- Middle: Willow Creek
- High: Mayo
Source: NorthstarMLS as distributed by MLS GRID. This data may not be complete. We recommend contacting the local school district to confirm school assignments for this home.
Get a cash offer in 3 minutes
Find out how much your home could sell for in as little as 3 minutes with a no-obligation cash offer.
Estimated market value
$222,400

