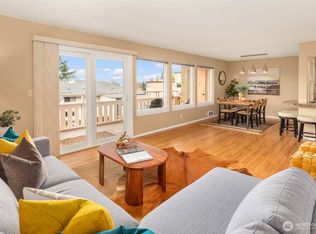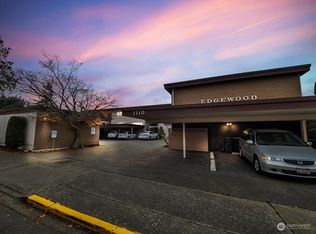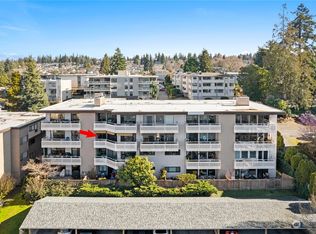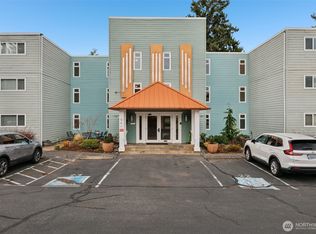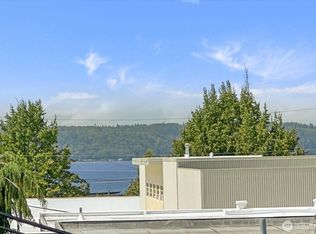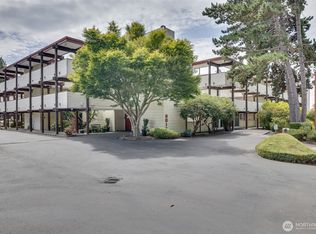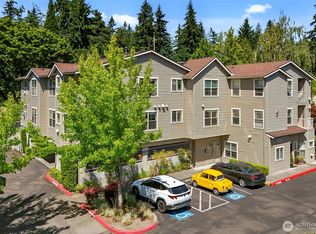Newly added WASHER/DRYER in unit!! Beautifully updated Edgewood condo is move-in ready with over $65,000 in updates! Enjoy new windows & sliding glass door, luxury vinyl plank flooring, new trim & paint, all new appliances & mobile kitchen island. New support beam added to open kitchen & dining into large open floor plan. Bright corner unit with an open living and dining area, perfect for entertaining and west facing views. Large secure storage room. One covered parking space & plenty of street parking. Pet-friendly, small dogs & cats welcome. Enjoy amazing walkability to restaurants, breweries, shops, theater, & Edmonds-Kingston Ferry. Rare find in downtown Edmonds!
Pending
Listed by:
Megan Green,
FIRST AND MAIN
$479,000
1110 5th Avenue S #204, Edmonds, WA 98020
2beds
938sqft
Est.:
Condominium
Built in 1966
-- sqft lot
$467,900 Zestimate®
$511/sqft
$567/mo HOA
What's special
Bright corner unitWest facing viewsNew trim and paintLarge secure storage roomMobile kitchen islandAll new appliancesBeautifully updated edgewood condo
- 97 days |
- 72 |
- 1 |
Zillow last checked: 8 hours ago
Listing updated: December 02, 2025 at 06:43pm
Listed by:
Megan Green,
FIRST AND MAIN
Source: NWMLS,MLS#: 2428745
Facts & features
Interior
Bedrooms & bathrooms
- Bedrooms: 2
- Bathrooms: 1
- Full bathrooms: 1
- Main level bathrooms: 1
- Main level bedrooms: 2
Bedroom
- Level: Main
Bedroom
- Level: Main
Bathroom full
- Level: Main
Dining room
- Level: Main
Kitchen with eating space
- Level: Main
Living room
- Level: Main
Heating
- Fireplace, Baseboard, Electric
Cooling
- None
Appliances
- Included: Dishwasher(s), Microwave(s), Refrigerator(s), Stove(s)/Range(s), Water Heater: Electric, Water Heater Location: Main Building Closet, Cooking - Electric Hookup, Cooking-Electric
- Laundry: Common Area
Features
- Flooring: Vinyl Plank
- Windows: Coverings: New Blinds
- Number of fireplaces: 1
- Fireplace features: Wood Burning, Main Level: 1, Fireplace
Interior area
- Total structure area: 938
- Total interior livable area: 938 sqft
Property
Parking
- Total spaces: 1
- Parking features: Carport, Off Street
- Has carport: Yes
Features
- Levels: One
- Stories: 1
- Patio & porch: Cooking-Electric, Fireplace, Water Heater
- Has view: Yes
- View description: Mountain(s), Partial, Territorial
Lot
- Size: 0.36 Acres
- Features: Curbs, Paved, Sidewalk
Details
- Parcel number: 00665700020400
- Special conditions: Standard
Construction
Type & style
- Home type: Condo
- Property subtype: Condominium
Materials
- Cement/Concrete
- Roof: Composition
Condition
- Year built: 1966
Utilities & green energy
- Electric: Company: PUD
- Sewer: Company: HOA
- Water: Company: HOA
- Utilities for property: Xfinity
Community & HOA
Community
- Features: Game/Rec Rm
- Subdivision: Edmonds Bowl
HOA
- Services included: Common Area Maintenance, Sewer, Water
- HOA fee: $567 monthly
Location
- Region: Edmonds
Financial & listing details
- Price per square foot: $511/sqft
- Tax assessed value: $359,500
- Annual tax amount: $2,552
- Date on market: 9/29/2025
- Cumulative days on market: 72 days
- Listing terms: Cash Out,Conventional
- Inclusions: Dishwasher(s), Microwave(s), Refrigerator(s), Stove(s)/Range(s)
Estimated market value
$467,900
$445,000 - $491,000
$2,486/mo
Price history
Price history
| Date | Event | Price |
|---|---|---|
| 11/7/2025 | Pending sale | $479,000$511/sqft |
Source: | ||
| 9/4/2025 | Listed for sale | $479,000+22.8%$511/sqft |
Source: | ||
| 8/11/2022 | Sold | $390,000-2.5%$416/sqft |
Source: | ||
| 7/23/2022 | Pending sale | $399,999$426/sqft |
Source: | ||
| 7/8/2022 | Listed for sale | $399,999+166.8%$426/sqft |
Source: | ||
Public tax history
Public tax history
| Year | Property taxes | Tax assessment |
|---|---|---|
| 2024 | $2,552 -8% | $359,500 -7.8% |
| 2023 | $2,775 -2.2% | $390,000 -5.6% |
| 2022 | $2,837 -5.5% | $413,200 +15% |
Find assessor info on the county website
BuyAbility℠ payment
Est. payment
$3,359/mo
Principal & interest
$2333
HOA Fees
$567
Other costs
$459
Climate risks
Neighborhood: 98020
Nearby schools
GreatSchools rating
- 7/10Sherwood Elementary SchoolGrades: 1-6Distance: 0.8 mi
- 4/10College Place Middle SchoolGrades: 7-8Distance: 2.1 mi
- 7/10Edmonds Woodway High SchoolGrades: 9-12Distance: 1.9 mi
Schools provided by the listing agent
- Elementary: Woodway ElemWw
- Middle: College Pl Mid
- High: Edmonds Cyber Sch
Source: NWMLS. This data may not be complete. We recommend contacting the local school district to confirm school assignments for this home.
- Loading
