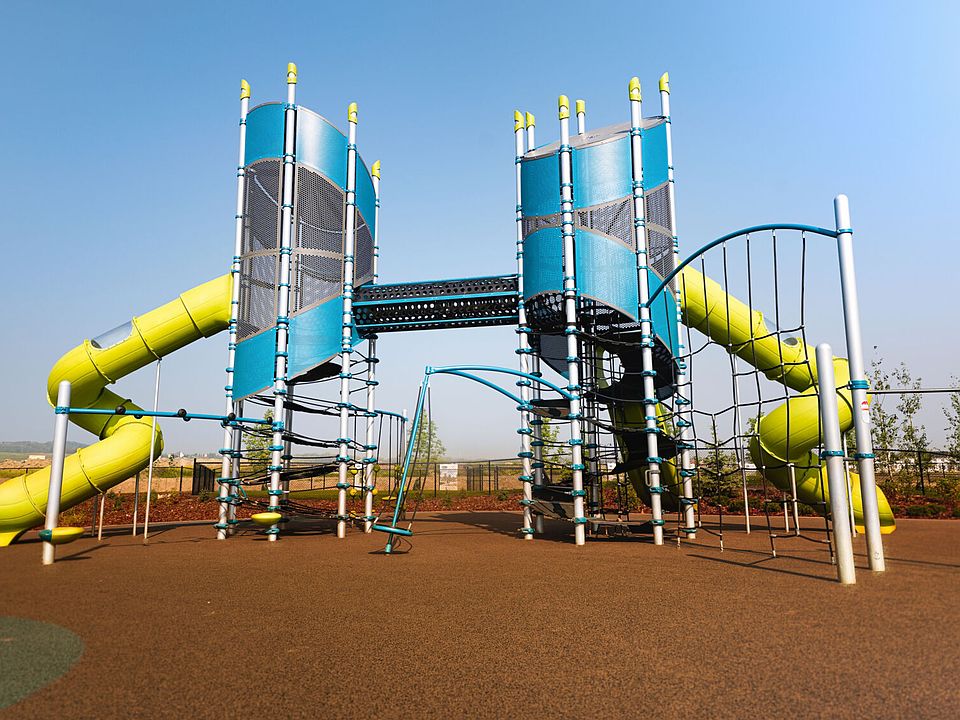The Whistler's front porch and foyer welcome you into this comfortable family home. The large, open concept main floor is ideal for simple mornings around the quartz breakfast bar, lively family meals in the dining area, and relaxing nights spent in front of the fireplace. With a walk-in pantry and mudroom just off the garage, clutter always remains out of view. When it's time to get to work, the dedicated den is the ultimate space to focus. The spacious second floor, with four bedrooms and multiple walk-in closets, gives each family member their own space. While the main floor encourages shared family moments, the second floor allows for me time. Discover a conveniently located laundry room and linen closet across the hall from a full bathroom. After a long day, relax in your generously sized primary bedroom, complete with a walk-in closet and an ensuite. A separate side entrance and 9' foundation have been added to your benefit for any future basement development plans. We include8 solar panels on all of our homes!
New construction
Special offer
C$719,990
111 Yorkstone Cres SW, Calgary, AB T2X 5N1
4beds
2,212sqft
Single Family Residence
Built in 2025
-- sqft lot
$-- Zestimate®
C$325/sqft
C$-- HOA
Under construction (available December 2025)
Currently being built and ready to move in soon. Reserve today by contacting the builder.
What's special
Front porchOpen concept main floorQuartz breakfast barWalk-in pantryDedicated denSpacious second floorMultiple walk-in closets
This home is based on the Whistler plan.
- 16 days |
- 39 |
- 0 |
Zillow last checked: September 23, 2025 at 12:49pm
Listing updated: September 23, 2025 at 12:49pm
Listed by:
Mattamy Homes
Source: Mattamy Homes Canada
Travel times
Schedule tour
Select your preferred tour type — either in-person or real-time video tour — then discuss available options with the builder representative you're connected with.
Facts & features
Interior
Bedrooms & bathrooms
- Bedrooms: 4
- Bathrooms: 3
- Full bathrooms: 2
- 1/2 bathrooms: 1
Features
- Walk-In Closet(s)
- Has fireplace: Yes
Interior area
- Total interior livable area: 2,212 sqft
Video & virtual tour
Property
Parking
- Total spaces: 2
- Parking features: Garage
- Garage spaces: 2
Features
- Levels: 2.0
- Stories: 2
Construction
Type & style
- Home type: SingleFamily
- Property subtype: Single Family Residence
Condition
- New Construction,Under Construction
- New construction: Yes
- Year built: 2025
Details
- Builder name: Mattamy Homes
Community & HOA
Community
- Subdivision: Yorkville
Location
- Region: Calgary
Financial & listing details
- Price per square foot: C$325/sqft
- Date on market: 9/20/2025
About the community
LakePark
Yorkville is where mornings start with coffee on the porch, kids race to the playground and neighbours become friends. With scenic pathways and quiet streets, every step leads to adventure. Just outside your door, youll find Central Park, Calgarys only all-season park with a dog park, tobogganing hill, skate park and more. With Spruce Meadows, Fish Creek Provincial Park and top shopping centres nearby, Yorkville blends nature, convenience and community in a way that just feels right.
With a range of home options, quality features, Hardie Board exteriors and rooftop solar panels, Yorkville offers value, sustainability and room for any stage of life. This is where your best moments begin.
solar-initiative
Save with Solar Panels Now included on all newly built Calgary homes!Source: Mattamy Homes Canada

