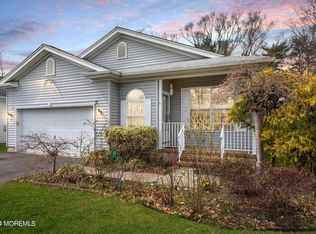IMMACULATE TWO BEDROOM AND TWO FULL BATH RANCH AND FINISHED BASEMENT PRACTICALLY FURNISHED AS WELL.This basement has high ceilings and Work Room and lots of storage . Open floor plan , newer kitchen with island and granite., and family room with gas fireplace .Large Master suite with double doors and full bath. Sliders lead to the backyard with BBQ. Two car garage with storage.Sprinkler system and Pool ,tennis court and beautiful clubhouse ,A Must see home!!! 2020-08-13
This property is off market, which means it's not currently listed for sale or rent on Zillow. This may be different from what's available on other websites or public sources.

