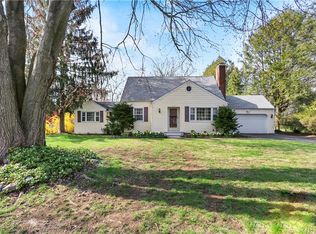Sold for $801,000 on 06/22/23
$801,000
111 Woodland Road, Fairfield, CT 06824
3beds
2,014sqft
Single Family Residence
Built in 1953
0.48 Acres Lot
$891,700 Zestimate®
$398/sqft
$4,535 Estimated rent
Home value
$891,700
$838,000 - $945,000
$4,535/mo
Zestimate® history
Loading...
Owner options
Explore your selling options
What's special
Immaculate ranch home set on an exquisite half acre in a serene cul de sac! The welcoming covered front porch is perfect for watching the world go by after a day of activity. Very large front to back LR with stone fireplace and triple front window opens to formal DR with views of the expansive yard. An updated kitchen has ample cabinets, extensive prep space, pantry, island, SS appliances and additional table seating area. Behind the 2 car garage is a family room addition with a newer full bath and French doors to the magnificent yard. (Could be a primary BR suite.) A huge paver patio spans the entire width of the house. The bedroom wing features a primary bedroom with a large closet and shares a newer hall bath with the two other bedrooms. There is a finished playroom/craft room/4th BR in the basement. Upgraded heating system, instant hot water, 200 amp electric service and generator hook up. Newer roof, siding and paint. Beautiful quiet street, walk to Lake Mohegan or North Stratfield School, or hop on the Merritt Pkwy for easy commute. This high quality home is meticulously maintained and ready for a lucky new owner! HIGHEST AND BEST BY 6 P.M. SUNDAY, MAY 14 PLEASE
Zillow last checked: 8 hours ago
Listing updated: June 23, 2023 at 01:51pm
Listed by:
Nancy Thorne 203-331-5333,
Berkshire Hathaway NE Prop. 203-255-2800
Bought with:
Janice McGrath O'Brien, RES.0764453
William Raveis Real Estate
Source: Smart MLS,MLS#: 170563693
Facts & features
Interior
Bedrooms & bathrooms
- Bedrooms: 3
- Bathrooms: 2
- Full bathrooms: 2
Primary bedroom
- Features: Hardwood Floor
- Level: Main
Bedroom
- Features: Hardwood Floor
- Level: Main
Bedroom
- Features: Hardwood Floor
- Level: Main
Dining room
- Features: Hardwood Floor
- Level: Main
Family room
- Features: French Doors, Full Bath, Hardwood Floor
- Level: Main
Kitchen
- Features: Kitchen Island, Pantry, Remodeled, Tile Floor
- Level: Main
Living room
- Features: Fireplace, Hardwood Floor
- Level: Main
Rec play room
- Features: Concrete Floor
- Level: Lower
Heating
- Baseboard, Hot Water, Oil
Cooling
- Central Air
Appliances
- Included: Electric Range, Microwave, Refrigerator, Dishwasher, Washer, Dryer, Water Heater
- Laundry: Main Level
Features
- Wired for Data, Entrance Foyer
- Doors: French Doors
- Basement: Full,Partially Finished,Heated,Interior Entry,Storage Space,Sump Pump
- Attic: Pull Down Stairs
- Number of fireplaces: 1
Interior area
- Total structure area: 2,014
- Total interior livable area: 2,014 sqft
- Finished area above ground: 1,769
- Finished area below ground: 245
Property
Parking
- Total spaces: 2
- Parking features: Attached, Paved, Driveway, Garage Door Opener, Private
- Attached garage spaces: 2
- Has uncovered spaces: Yes
Features
- Patio & porch: Covered, Patio, Porch
- Exterior features: Garden, Sidewalk
- Waterfront features: Beach Access, Walk to Water
Lot
- Size: 0.48 Acres
- Features: Cul-De-Sac, Open Lot, Cleared, Level
Details
- Additional structures: Shed(s)
- Parcel number: 120540
- Zoning: R3
Construction
Type & style
- Home type: SingleFamily
- Architectural style: Ranch
- Property subtype: Single Family Residence
Materials
- Vinyl Siding
- Foundation: Concrete Perimeter
- Roof: Asphalt
Condition
- New construction: No
- Year built: 1953
Utilities & green energy
- Sewer: Public Sewer
- Water: Public
Community & neighborhood
Security
- Security features: Security System
Community
- Community features: Basketball Court, Golf, Lake, Library, Medical Facilities, Park, Playground, Shopping/Mall
Location
- Region: Fairfield
- Subdivision: Lake Mohegan
Price history
| Date | Event | Price |
|---|---|---|
| 6/22/2023 | Sold | $801,000+23.2%$398/sqft |
Source: | ||
| 6/1/2023 | Pending sale | $650,000$323/sqft |
Source: | ||
| 5/15/2023 | Contingent | $650,000$323/sqft |
Source: | ||
| 5/11/2023 | Listed for sale | $650,000+199.5%$323/sqft |
Source: | ||
| 8/21/1996 | Sold | $217,000$108/sqft |
Source: | ||
Public tax history
| Year | Property taxes | Tax assessment |
|---|---|---|
| 2025 | $9,136 +1.8% | $321,790 |
| 2024 | $8,978 +4.8% | $321,790 +3.3% |
| 2023 | $8,566 +1% | $311,360 |
Find assessor info on the county website
Neighborhood: 06825
Nearby schools
GreatSchools rating
- 7/10North Stratfield SchoolGrades: K-5Distance: 0.7 mi
- 7/10Fairfield Woods Middle SchoolGrades: 6-8Distance: 0.7 mi
- 9/10Fairfield Warde High SchoolGrades: 9-12Distance: 1 mi
Schools provided by the listing agent
- Elementary: North Stratfield
- Middle: Fairfield Woods
- High: Fairfield Warde
Source: Smart MLS. This data may not be complete. We recommend contacting the local school district to confirm school assignments for this home.

Get pre-qualified for a loan
At Zillow Home Loans, we can pre-qualify you in as little as 5 minutes with no impact to your credit score.An equal housing lender. NMLS #10287.
Sell for more on Zillow
Get a free Zillow Showcase℠ listing and you could sell for .
$891,700
2% more+ $17,834
With Zillow Showcase(estimated)
$909,534