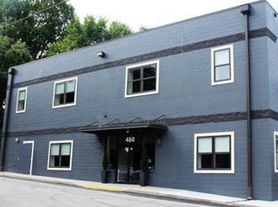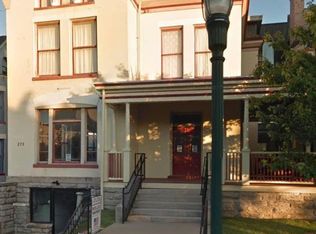Fabulous luxury condo in one of a kind building, The Woodlands. Desirable location within walking distance to downtown and all Chevy Chase has to offer. inside parking garage, 24 hour security, swimming pool, work out room, hot tub, sauna, catering kitchen in common area, space to grill, terrace over looking Lexington. green space, two guest apts. available. Restaurant and Beauty Salon on site. Apartment has open floor plan, all hardwood floors, new appliances, lots of natural light. offered furnished or unfurnished. utilities paid by owner. Must see
Condo for rent
$3,300/mo
111 Woodland Ave APT 309, Lexington, KY 40502
2beds
1,833sqft
Price may not include required fees and charges.
Condo
Available now
No pets
Electric
Electric dryer hookup laundry
2 Parking spaces parking
Electric, forced air, fireplace
What's special
Swimming poolHot tubNew appliancesOpen floor planGreen spaceWork out roomLots of natural light
- 133 days |
- -- |
- -- |
Learn more about the building:
Travel times
Looking to buy when your lease ends?
With a 6% savings match, a first-time homebuyer savings account is designed to help you reach your down payment goals faster.
Offer exclusive to Foyer+; Terms apply. Details on landing page.
Facts & features
Interior
Bedrooms & bathrooms
- Bedrooms: 2
- Bathrooms: 2
- Full bathrooms: 2
Heating
- Electric, Forced Air, Fireplace
Cooling
- Electric
Appliances
- Included: Dishwasher, Disposal, Dryer, Microwave, Oven, Range, Refrigerator, Washer
- Laundry: Electric Dryer Hookup, In Unit, Washer Hookup
Features
- Eat-in Kitchen, Elevator, Entrance Foyer, Master Downstairs, Soaking Tub, Walk-In Closet(s)
- Flooring: Hardwood
- Has fireplace: Yes
Interior area
- Total interior livable area: 1,833 sqft
Video & virtual tour
Property
Parking
- Total spaces: 2
- Parking features: Off Street, Covered
- Details: Contact manager
Features
- Exterior features: Accessible Approach with Ramp, Accessible Bedroom, Accessible Central Living Area, Accessible Closets, Accessible Common Area, Accessible Doors, Accessible Elevator Installed, Accessible Entrance, Accessible Full Bath, Accessible Hallway(s), Accessible Kitchen, Architecture Style: Colonial, Basement, Blinds, Eat-in Kitchen, Electric Dryer Hookup, Electricity included in rent, Elevator, Entrance Foyer, Family Room, Garage Door Opener, Gas Starter, Grip-Accessible Features, Heating system: Forced Air, Heating: Electric, In Ground, Insulated Windows, Landscaped, Lot Features: Landscaped, Master Downstairs, Off Street, Park, Pets - No, Pool, Soaking Tub, Storm Window(s), Tennis Court(s), Walk-In Closet(s), Washer Hookup, Water included in rent
Construction
Type & style
- Home type: Condo
- Architectural style: Colonial
- Property subtype: Condo
Condition
- Year built: 1985
Utilities & green energy
- Utilities for property: Electricity, Water
Building
Management
- Pets allowed: No
Community & HOA
Community
- Features: Pool, Tennis Court(s)
HOA
- Amenities included: Pool, Tennis Court(s)
Location
- Region: Lexington
Financial & listing details
- Lease term: Contact For Details
Price history
| Date | Event | Price |
|---|---|---|
| 6/19/2025 | Price change | $3,300-5.7%$2/sqft |
Source: Imagine MLS #25012172 | ||
| 6/9/2025 | Listed for rent | $3,500$2/sqft |
Source: Imagine MLS #25012172 | ||

