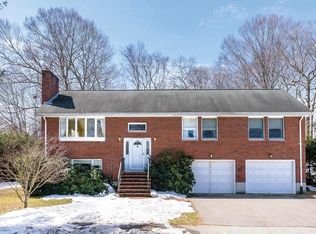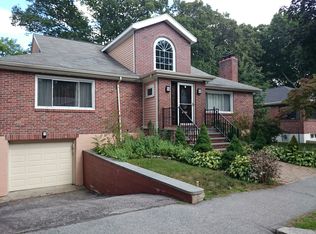Located on a great cul-de-sac in Brookline, Chestnut Hill, this lovely brick-front ranch in the coveted Baker School district is sunny and spacious, on a quiet and level, fenced-in, landscaped yard. Large sunny living room with built-ins and fireplace opens to large dining room, great for entertaining. New kitchen with pull-out pantry drawers, breakfast bar, quartz counters and streak-free stainless appliances. Large en suite master bedroom with two additional bedrooms and 2nd full bath. Updated baths. Hardwood floors throughout. Finished lower level with large family room with fireplace, cedar closet, laundry room w/ utility closets and storage, and walkout bulkhead. New AC. New high efficiency gas boiler with direct hot water. New insulation. 2019 painted exterior. Heated, oversized 2-car garage with storage. New driveway, sidewalk, stone front walk & steps. Walk to shops, library, houses of worship & transportation. Walk/bike to Allandale Farmstand and the Arboretum.
This property is off market, which means it's not currently listed for sale or rent on Zillow. This may be different from what's available on other websites or public sources.

