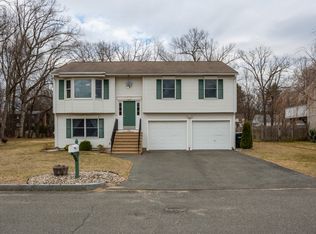Sold for $340,000 on 10/03/23
$340,000
111 Winterset Dr, Springfield, MA 01129
3beds
1,640sqft
Single Family Residence
Built in 1996
0.35 Acres Lot
$393,900 Zestimate®
$207/sqft
$2,711 Estimated rent
Home value
$393,900
$374,000 - $414,000
$2,711/mo
Zestimate® history
Loading...
Owner options
Explore your selling options
What's special
Welcome to this meticulously updated raised ranch in a sought-after neighborhood of 16 acres, near the Wilbraham line! This home has been spoiled with numerous improvements, including a newer roof, front door, gutters, composite front entry staircase and an irrigation system. With almost 1300 sq. ft., it features three bedrooms, 2 baths, & a full walkout finished basement. This home has been thoughtfully designed with an open floor plan that promotes comfortable living and entertaining. Updated cherry kitchen offers granite counters, newer stainless steel appliances, pass through window as well as a slider providing access to the backyard deck making for easy outdoor entertaining. The finished lower level could suit a variety of needs sporting a full bathroom with stand up shower and shared laundry. The basement also provides direct access to both the covered patio & open patio area, as well as the two-car garage. Easy to care for backyard with built in natural privacy on one side.
Zillow last checked: 8 hours ago
Listing updated: October 04, 2023 at 09:13am
Listed by:
The Aimee Kelly Crew 413-313-2127,
eXp Realty 888-854-7493,
Aimee Kelly 413-313-2127
Bought with:
Ana Vargas
Gallagher Real Estate
Source: MLS PIN,MLS#: 73148039
Facts & features
Interior
Bedrooms & bathrooms
- Bedrooms: 3
- Bathrooms: 2
- Full bathrooms: 2
Primary bedroom
- Features: Ceiling Fan(s), Closet, Flooring - Wall to Wall Carpet
- Level: First
Bedroom 2
- Features: Ceiling Fan(s), Closet, Flooring - Wall to Wall Carpet
- Level: First
Bedroom 3
- Features: Ceiling Fan(s), Flooring - Wall to Wall Carpet
- Level: First
Primary bathroom
- Features: No
Bathroom 1
- Features: Bathroom - Full, Bathroom - With Tub & Shower, Flooring - Stone/Ceramic Tile, Handicap Equipped, Lighting - Sconce
- Level: First
Bathroom 2
- Features: Bathroom - Full, Bathroom - With Shower Stall, Flooring - Stone/Ceramic Tile, Dryer Hookup - Gas, Washer Hookup, Lighting - Sconce
- Level: Basement
Family room
- Features: Bathroom - Full, Ceiling Fan(s), Closet, Flooring - Wall to Wall Carpet, Exterior Access
- Level: Basement
Kitchen
- Features: Flooring - Stone/Ceramic Tile, Dining Area, Pantry, Countertops - Stone/Granite/Solid, Breakfast Bar / Nook, Cabinets - Upgraded, Exterior Access, Slider, Lighting - Overhead
- Level: First
Living room
- Features: Closet, Flooring - Laminate, Window(s) - Bay/Bow/Box, Open Floorplan
- Level: First
Heating
- Forced Air, Natural Gas
Cooling
- Window Unit(s), Wall Unit(s)
Appliances
- Laundry: In Basement, Gas Dryer Hookup, Washer Hookup
Features
- Flooring: Tile, Carpet, Wood Laminate
- Basement: Full,Finished,Walk-Out Access,Interior Entry,Garage Access
- Has fireplace: No
Interior area
- Total structure area: 1,640
- Total interior livable area: 1,640 sqft
Property
Parking
- Total spaces: 6
- Parking features: Attached, Garage Door Opener, Storage, Paved Drive, Off Street, Paved
- Attached garage spaces: 2
- Uncovered spaces: 4
Features
- Patio & porch: Deck - Wood, Patio, Covered
- Exterior features: Deck - Wood, Patio, Covered Patio/Deck, Rain Gutters, Sprinkler System, Satellite Dish
Lot
- Size: 0.35 Acres
- Features: Cleared, Level
Details
- Foundation area: 0
- Parcel number: S:12397 P:0175,2613268
- Zoning: R1
- Other equipment: Satellite Dish
Construction
Type & style
- Home type: SingleFamily
- Architectural style: Raised Ranch
- Property subtype: Single Family Residence
Materials
- Foundation: Concrete Perimeter
- Roof: Shingle
Condition
- Year built: 1996
Utilities & green energy
- Electric: Circuit Breakers
- Sewer: Public Sewer
- Water: Public
- Utilities for property: for Gas Range, for Gas Oven, for Gas Dryer, Washer Hookup
Green energy
- Energy efficient items: Thermostat
Community & neighborhood
Community
- Community features: Public Transportation, Shopping, Pool, Tennis Court(s), Park, Walk/Jog Trails, Stable(s), Golf, Medical Facility, Laundromat, Bike Path, Conservation Area, Highway Access, House of Worship, Private School, Public School, University
Location
- Region: Springfield
Price history
| Date | Event | Price |
|---|---|---|
| 10/3/2023 | Sold | $340,000+3.3%$207/sqft |
Source: MLS PIN #73148039 | ||
| 8/14/2023 | Listed for sale | $329,000+23.2%$201/sqft |
Source: MLS PIN #73148039 | ||
| 11/23/2020 | Sold | $267,000+64.3%$163/sqft |
Source: Public Record | ||
| 6/25/2013 | Listing removed | $980$1/sqft |
Source: Zillow Rental Network | ||
| 6/22/2013 | Price change | $980-44%$1/sqft |
Source: Zillow Rental Network | ||
Public tax history
| Year | Property taxes | Tax assessment |
|---|---|---|
| 2025 | $5,221 +18.3% | $333,000 +21.2% |
| 2024 | $4,413 +2.2% | $274,800 +8.5% |
| 2023 | $4,317 -3.7% | $253,200 +6.3% |
Find assessor info on the county website
Neighborhood: Sixteen Acres
Nearby schools
GreatSchools rating
- 4/10Mary M Walsh SchoolGrades: PK-5Distance: 0.5 mi
- 1/10Springfield Public Day High SchoolGrades: 9-12Distance: 2.9 mi

Get pre-qualified for a loan
At Zillow Home Loans, we can pre-qualify you in as little as 5 minutes with no impact to your credit score.An equal housing lender. NMLS #10287.
Sell for more on Zillow
Get a free Zillow Showcase℠ listing and you could sell for .
$393,900
2% more+ $7,878
With Zillow Showcase(estimated)
$401,778