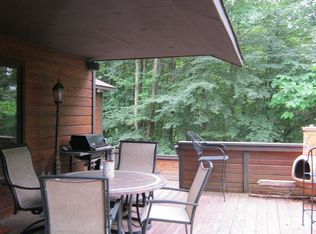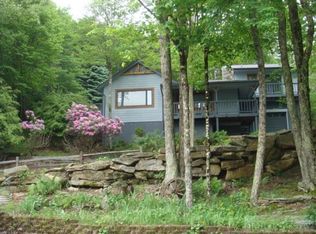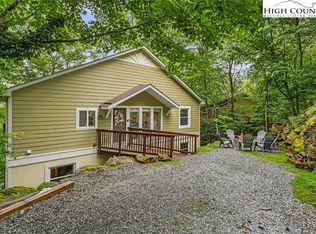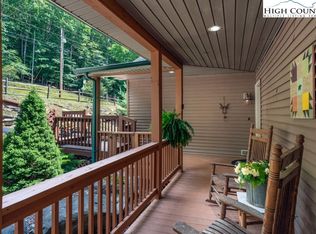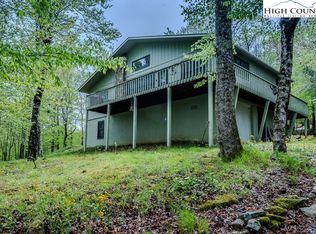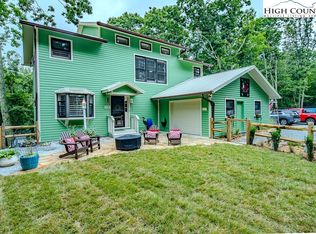This beautiful mountain home will make you fall in love with it. Fully renovated and furnished inside and out, enjoy the nature spectacle all year round with panoramic windows and a huge deck. This residence feactures 3 inviting bedrooms and 3 impeccable full bathrooms. The kitchen is adorned with new granite countertop and charming light fixtures that enhance the elegance of open concept design. A comfortable living room with a cozy wood-burning stove interweaved with entertainment in the gameroom. The master suite features heated flooring, a walk-in closet with fixtures, and a fully renovated bathroom. The upstairs bedroom is composed of a plush carpet, two queen bunkbeds, a walk-in closet, and a fully renovated bathroom. Outside, you'll find a huge partially covered and uncovered renovated deck, and a fenced front yard with a terraced garden bed, fire pit, and hammocks to enjoy your peaceful life. This home has perfect luxury vinyl plank flooring, a recently asphalted drive way, new cement board siding, and fresh paint. The house is justm3 minutes away by car from the Ski Resort. A home that is both great to live in and a perfect getaway.
For sale
$629,000
111 Wintergreen Way Road, Beech Mountain, NC 28604
3beds
1,832sqft
Est.:
Single Family Residence
Built in 1983
0.27 Acres Lot
$610,600 Zestimate®
$343/sqft
$-- HOA
What's special
Heated flooringHuge deckQueen bunkbedsMaster suiteCharming light fixturesInviting bedroomsFenced front yard
- 166 days |
- 320 |
- 14 |
Zillow last checked: 8 hours ago
Listing updated: October 17, 2025 at 06:24am
Listed by:
Adna Silva-Muniz (828)737-3100,
Blue Ridge Realty & Inv. - Banner Elk
Source: High Country AOR,MLS#: 257698 Originating MLS: High Country Association of Realtors Inc.
Originating MLS: High Country Association of Realtors Inc.
Tour with a local agent
Facts & features
Interior
Bedrooms & bathrooms
- Bedrooms: 3
- Bathrooms: 3
- Full bathrooms: 3
Heating
- Baseboard, Ductless, Electric, Hot Water
Cooling
- Ductless, Electric, 3+ Units
Appliances
- Included: Built-In Oven, Double Oven, Dryer, Dishwasher, Electric Cooktop, Electric Water Heater, Disposal, Microwave, Refrigerator, Washer, ENERGY STAR Qualified Appliances
- Laundry: Main Level
Features
- Attic, Furnished
- Windows: Screens, Wood Frames
- Basement: Crawl Space
- Has fireplace: Yes
- Fireplace features: Stone, Wood Burning, Insert, Wood BurningStove
- Furnished: Yes
Interior area
- Total structure area: 1,832
- Total interior livable area: 1,832 sqft
- Finished area above ground: 1,832
- Finished area below ground: 0
Property
Parking
- Total spaces: 1
- Parking features: Asphalt, Attached, Driveway, Garage, One Car Garage, Oversized, Paved, Private
- Attached garage spaces: 1
- Has uncovered spaces: Yes
Features
- Levels: Two
- Stories: 2
- Patio & porch: Covered, Open
- Exterior features: Paved Driveway
- Fencing: Full
- Has view: Yes
- View description: Seasonal View
- Waterfront features: Pond
Lot
- Size: 0.27 Acres
Details
- Parcel number: 1940753487000
- Zoning description: Residential
Construction
Type & style
- Home type: SingleFamily
- Architectural style: Contemporary
- Property subtype: Single Family Residence
Materials
- Fiber Cement, Masonry, Wood Frame
- Roof: Asphalt,Shingle
Condition
- Year built: 1983
Utilities & green energy
- Sewer: Public Sewer
- Water: Public
- Utilities for property: Cable Available, High Speed Internet Available
Green energy
- Energy efficient items: Appliances
Community & HOA
Community
- Features: Long Term Rental Allowed, Short Term Rental Allowed
- Security: Closed Circuit Camera(s)
- Subdivision: Pinnacle Ridge
HOA
- Has HOA: No
Location
- Region: Banner Elk
Financial & listing details
- Price per square foot: $343/sqft
- Annual tax amount: $375,390
- Date on market: 8/25/2025
- Listing terms: Cash,Conventional,FHA,New Loan,USDA Loan,VA Loan
- Road surface type: Gravel
Estimated market value
$610,600
$580,000 - $641,000
$3,571/mo
Price history
Price history
| Date | Event | Price |
|---|---|---|
| 10/17/2025 | Price change | $629,000-2.8%$343/sqft |
Source: | ||
| 10/7/2025 | Price change | $647,000-0.3%$353/sqft |
Source: | ||
| 9/10/2025 | Price change | $649,000-1.5%$354/sqft |
Source: | ||
| 8/26/2025 | Listed for sale | $659,000+1.4%$360/sqft |
Source: | ||
| 6/27/2025 | Listing removed | $650,000$355/sqft |
Source: | ||
Public tax history
Public tax history
Tax history is unavailable.BuyAbility℠ payment
Est. payment
$3,440/mo
Principal & interest
$3005
Home insurance
$220
Property taxes
$215
Climate risks
Neighborhood: 28604
Nearby schools
GreatSchools rating
- 7/10Valle Crucis ElementaryGrades: PK-8Distance: 6.2 mi
- 8/10Watauga HighGrades: 9-12Distance: 13.4 mi
Schools provided by the listing agent
- Elementary: Valle Crucis
- High: Watauga
Source: High Country AOR. This data may not be complete. We recommend contacting the local school district to confirm school assignments for this home.
- Loading
- Loading
