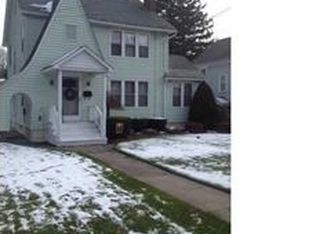Beautiful detail in this old home with original hardwood floors. Crown molding and big windows. This home flows from the formal living room into a big kitchen with beautiful custom cabinets that curve around to the dinning room. There are glass windows and sliders that open up onto the back deck. Off of the kitchen there is a mud room on your right with the entrance from the garage, a half bath straight ahead and a laundry room and oversized pantry to your left. Behind the mud room is an office, with a big window looking out the front. Take the stairs up to a landing where there are two side by side closets, and a full bathroom. On the right on the landing is one bedroom (9’7” x 17’) lots of windows in this room with a long closet. If you go left at the top of the stairs there are three rooms. The first is a smaller room, that has a closet and the entrance to the walk up attic. The middle bedroom also has a closet. And then the master bedroom, which is very large and spacious. In the master there is nice natural light. On the right side of the room, it leads to some space for his and her closets and then onto the bathroom. The bathroom has a big claw iron tub, a toilet, pedestal sink, and a large shower. Back downstairs there is an enclosed porch/sunroom which is surrounded by glass sliding doors. This room has deck access which is big enough for a table and chairs to dine under an awning. Follow the deck down to a pool surrounded by pavers and beautiful landscape. The fenced in pool is on the left allowing the owners to still have a yard on the right, on this double lot.
This property is off market, which means it's not currently listed for sale or rent on Zillow. This may be different from what's available on other websites or public sources.
