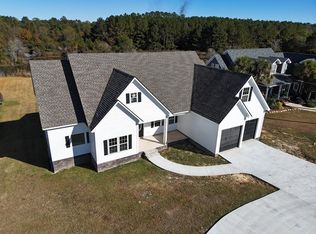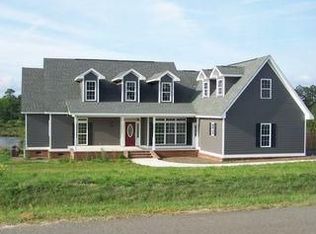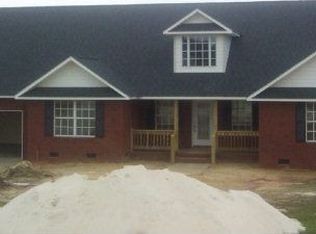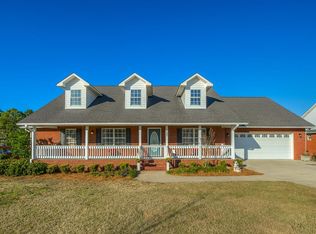New Construction Home on the Water! You have to see this 3BR/2Bath home with media room in Willow Ridge Subdivision. Lots of upgrades. Custom cabinets, LVP flooring, granite countertops and tile. Home will be finished by January 2023. For pre-sale, call your favorite Realtor TODAY!
This property is off market, which means it's not currently listed for sale or rent on Zillow. This may be different from what's available on other websites or public sources.



