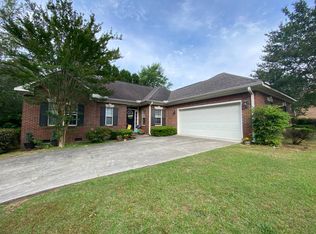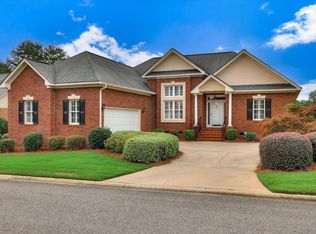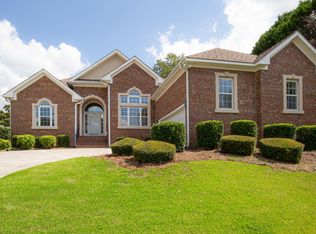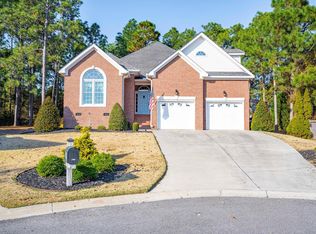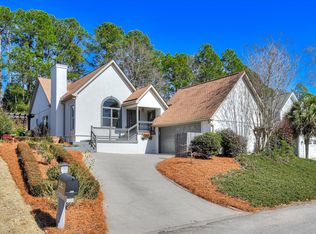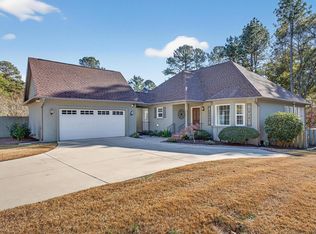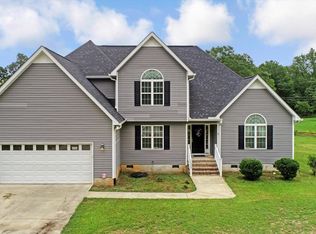A charming rocking chair front porch warmly welcomes you into this beautifully maintained home featuring hardwood floors throughout the main living areas. The living room offers a cozy gas fireplace with attractive tile and mantlepiece, which opens up to the formal dining room with classic wainscoting and accent columns.
The kitchen is a standout with granite countertops, a fabulous tile backsplash, built-in microwave, new stainless steel oven, pendant lighting, breakfast bar, and a pantry with convenient pullout drawers. The adjoining breakfast room, also accented with wainscoting which together with the dining room overlooks the beautifully updated backyard with a custom-built stone patio covered by a 10' X 10' pergola with sails. Enjoy outdoor living year-round on the wonderful covered back porch — now completely screened in! The owner's suite is a relaxing retreat with a spacious bath featuring dual granite-top vanities, garden tub, separate tile shower, private water closet, and a generous walk-in closet. Two additional main-level bedrooms share an upgraded guest bath with granite countertops and tile flooring. The laundry room is conveniently located with cabinetry for extra storage. Upstairs, you'll find a large 4th bedroom or bonus suite with its own full bath, tile floor, and oversized walk-in closet — perfect for guests, hobby or workout room, or multi-generational living. New roof was installed in 2024, and new upgraded HVAC was installed in 2025! A spacious 2-car garage with added space for storage completes the home.
You will enjoy access to miles of scenic walking trails and the option to join two private country clubs offering world-class amenities. If you are searching for a move-in ready home in the prestigious gated community of Woodside Plantation, this one is for you!
**See uploaded improvement sheet for additional details
For sale
$425,000
111 Willow Oak Loop, Aiken, SC 29803
4beds
2,000sqft
Est.:
Single Family Residence
Built in 1999
8,712 Square Feet Lot
$415,500 Zestimate®
$213/sqft
$122/mo HOA
What's special
Rocking chair front porchGarden tubBreakfast barFabulous tile backsplashBuilt-in microwaveNew stainless steel ovenCustom-built stone patio
- 25 days |
- 1,589 |
- 47 |
Zillow last checked: 8 hours ago
Listing updated: February 14, 2026 at 02:15pm
Listed by:
Monica Maldonado 803-439-5335,
Real Broker LLC/Aiken
Source: Aiken MLS,MLS#: 221640
Tour with a local agent
Facts & features
Interior
Bedrooms & bathrooms
- Bedrooms: 4
- Bathrooms: 3
- Full bathrooms: 3
Primary bedroom
- Area: 196
- Dimensions: 14 x 14
Bedroom 2
- Area: 224
- Dimensions: 16 x 14
Bedroom 3
- Area: 168
- Dimensions: 14 x 12
Bedroom 4
- Area: 132
- Dimensions: 12 x 11
Dining room
- Area: 144
- Dimensions: 12 x 12
Kitchen
- Area: 132
- Dimensions: 12 x 11
Living room
- Area: 272
- Dimensions: 17 x 16
Heating
- Fireplace(s), Forced Air, Natural Gas
Cooling
- Central Air
Appliances
- Included: Microwave, Range, Washer, Refrigerator, Gas Water Heater, Dishwasher, Disposal, Dryer
Features
- Solid Surface Counters, Walk-In Closet(s), Bedroom on 1st Floor, Ceiling Fan(s), Primary Downstairs, Pantry, Other, Eat-in Kitchen, See Remarks
- Flooring: Carpet, Ceramic Tile, Hardwood
- Basement: Crawl Space
- Number of fireplaces: 1
- Fireplace features: Gas, Living Room
Interior area
- Total structure area: 2,000
- Total interior livable area: 2,000 sqft
- Finished area above ground: 2,000
- Finished area below ground: 0
Video & virtual tour
Property
Parking
- Total spaces: 2
- Parking features: Attached, Driveway, Garage Door Opener, Paved
- Attached garage spaces: 2
- Has uncovered spaces: Yes
Features
- Levels: One,One and One Half
- Patio & porch: Patio, Porch, Screened
- Exterior features: Garden
- Pool features: None
Lot
- Size: 8,712 Square Feet
- Dimensions: 0.20 Acre
- Features: Landscaped, Level, Sprinklers In Front, Sprinklers In Rear
Details
- Additional structures: Pergola
- Parcel number: 1230511012
- Special conditions: Standard
- Horse amenities: None
Construction
Type & style
- Home type: SingleFamily
- Architectural style: Ranch
- Property subtype: Single Family Residence
Materials
- Brick
- Foundation: Permanent, Raised
- Roof: Composition,Shingle
Condition
- New construction: No
- Year built: 1999
Utilities & green energy
- Sewer: Public Sewer
- Water: Public
- Utilities for property: Cable Available
Community & HOA
Community
- Features: Country Club, Gated, Golf, Pool, Tennis Court(s)
- Subdivision: Woodside Plantation
HOA
- Has HOA: Yes
- HOA fee: $1,462 annually
Location
- Region: Aiken
Financial & listing details
- Price per square foot: $213/sqft
- Tax assessed value: $280,560
- Annual tax amount: $1,125
- Date on market: 2/5/2026
- Cumulative days on market: 26 days
- Listing terms: Contract
- Road surface type: Paved
Estimated market value
$415,500
$395,000 - $436,000
$2,416/mo
Price history
Price history
| Date | Event | Price |
|---|---|---|
| 2/5/2026 | Listed for sale | $425,000+49.1%$213/sqft |
Source: | ||
| 12/2/2020 | Sold | $285,000$143/sqft |
Source: | ||
| 10/11/2020 | Pending sale | $285,000$143/sqft |
Source: SHANNON ROLLINGS REAL ESTATE #461308 Report a problem | ||
| 10/8/2020 | Listed for sale | $285,000-0.7%$143/sqft |
Source: SHANNON ROLLINGS REAL ESTATE #461308 Report a problem | ||
| 10/12/2007 | Sold | $287,000+63.6%$144/sqft |
Source: | ||
| 10/13/1999 | Sold | $175,400$88/sqft |
Source: Public Record Report a problem | ||
Public tax history
Public tax history
| Year | Property taxes | Tax assessment |
|---|---|---|
| 2025 | $1,125 | $11,230 |
| 2024 | $1,125 -0.2% | $11,230 |
| 2023 | $1,127 +2.8% | $11,230 |
| 2022 | $1,096 -0.2% | $11,230 -33.3% |
| 2021 | $1,098 +37.2% | $16,830 +108.6% |
| 2020 | $801 | $8,070 |
| 2019 | -- | $8,070 |
| 2018 | $802 | $8,070 |
| 2017 | $802 +5.2% | -- |
| 2016 | $763 | -- |
| 2015 | $763 -24.7% | -- |
| 2014 | $1,013 | -- |
| 2013 | $1,013 | -- |
| 2011 | -- | -- |
| 2009 | -- | -- |
| 2007 | -- | -- |
| 2006 | -- | -- |
| 2004 | -- | $6,970 |
| 2002 | -- | $6,970 |
Find assessor info on the county website
BuyAbility℠ payment
Est. payment
$2,265/mo
Principal & interest
$1984
Property taxes
$159
HOA Fees
$122
Climate risks
Neighborhood: 29803
Nearby schools
GreatSchools rating
- 8/10Chukker Creek Elementary SchoolGrades: PK-5Distance: 1.5 mi
- 5/10M. B. Kennedy Middle SchoolGrades: 6-8Distance: 1.4 mi
- 6/10South Aiken High SchoolGrades: 9-12Distance: 1.3 mi
Schools provided by the listing agent
- Elementary: Chukker Creek
- Middle: Aiken Intermediate 6th-Kennedy Middle 7th&8th
- High: South Aiken
Source: Aiken MLS. This data may not be complete. We recommend contacting the local school district to confirm school assignments for this home.
