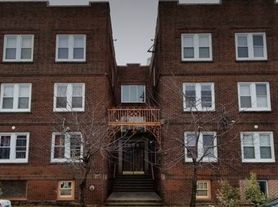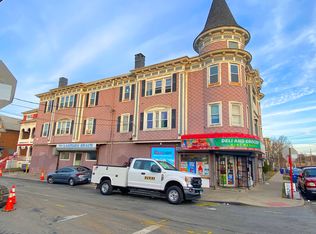Cozy 1BR / 1 Bath Apt located in a convenient location, easy to access highway and walking distance to train station. 1st floor unit with updated kitchen and bathroom. Freshly painted all rooms. Newly installed luxury vinyl floor. Laundry is in the unit. No smoke. No pet. Available immediately.
Tenant pay gas and electricity. Minimum 1 year lease.
Apartment for rent
Accepts Zillow applications
$1,700/mo
Fees may apply
111 William St #A, Bridgeport, CT 06608
1beds
582sqft
Price may not include required fees and charges.
Apartment
Available now
No pets
Window unit
In unit laundry
-- Parking
Heat pump
What's special
Updated kitchen
- 55 days |
- -- |
- -- |
Travel times
Facts & features
Interior
Bedrooms & bathrooms
- Bedrooms: 1
- Bathrooms: 1
- Full bathrooms: 1
Heating
- Heat Pump
Cooling
- Window Unit
Appliances
- Included: Dryer, Microwave, Oven, Refrigerator, Washer
- Laundry: In Unit
Interior area
- Total interior livable area: 582 sqft
Property
Parking
- Details: Contact manager
Features
- Exterior features: Bicycle storage, Electricity not included in rent, Gas not included in rent
Details
- Parcel number: BRIDM42B1659L14KU3
Construction
Type & style
- Home type: Apartment
- Property subtype: Apartment
Building
Management
- Pets allowed: No
Community & HOA
Location
- Region: Bridgeport
Financial & listing details
- Lease term: 1 Year
Price history
| Date | Event | Price |
|---|---|---|
| 8/29/2025 | Price change | $1,700-2.9%$3/sqft |
Source: Zillow Rentals | ||
| 8/14/2025 | Listed for rent | $1,750$3/sqft |
Source: Zillow Rentals | ||
| 7/1/2025 | Sold | $85,000-22.7%$146/sqft |
Source: | ||
| 6/2/2025 | Pending sale | $109,900$189/sqft |
Source: | ||
| 4/18/2025 | Listed for sale | $109,900+9.9%$189/sqft |
Source: | ||

