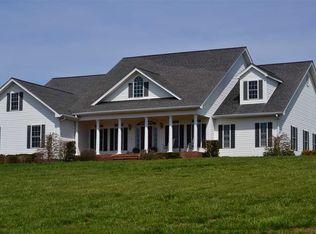Closed
$590,000
111 Wild Turkey Ln, Rutherfordton, NC 28139
3beds
2,973sqft
Single Family Residence
Built in 1999
2.89 Acres Lot
$542,400 Zestimate®
$198/sqft
$2,639 Estimated rent
Home value
$542,400
$477,000 - $602,000
$2,639/mo
Zestimate® history
Loading...
Owner options
Explore your selling options
What's special
Ridgetop retreat. Nestled on top of a ridge in Mountain View Estates sits this beautiful well maintained log home, open floor plan. Lots of windows for natural light. Rocking chair front porch to enjoy the sunsets and enclosed screened back porch to enjoy your morning coffee or afternoon wine while watching deer and turkeys. 20x40 inground pool with privacy fence. Roof replaced in 2020. Primary bedroom ensuite is 22x36 on main level. Double car garage in basement. Workshop adjoining garage with separate door. Upstairs has loft area which is great for a reading nook/library, office, art space, etc. and also has a bonus room with many uses. Space ready for an extra bedroom as this property does have a 4 BR septic permit. Walk in attic with loads of storage space. Whole house humidifier.
Zillow last checked: 8 hours ago
Listing updated: June 27, 2025 at 03:58pm
Listing Provided by:
Barbara Keever barbkeever@gmail.com,
Odean Keever & Associates, Inc.
Bought with:
Mark Strayer
EXP Realty LLC
Source: Canopy MLS as distributed by MLS GRID,MLS#: 4235028
Facts & features
Interior
Bedrooms & bathrooms
- Bedrooms: 3
- Bathrooms: 4
- Full bathrooms: 3
- 1/2 bathrooms: 1
- Main level bedrooms: 1
Primary bedroom
- Features: En Suite Bathroom, Vaulted Ceiling(s), Walk-In Closet(s)
- Level: Main
- Area: 456.85 Square Feet
- Dimensions: 21' 7" X 21' 2"
Bedroom s
- Level: Upper
Bedroom s
- Level: Upper
Bathroom full
- Level: Main
Bathroom half
- Level: Main
Bathroom full
- Level: Main
Bathroom full
- Level: Basement
Bonus room
- Level: Upper
Den
- Level: Basement
Dining area
- Level: Main
Dining room
- Level: Main
Great room
- Features: Open Floorplan, Vaulted Ceiling(s)
- Level: Main
- Area: 576.37 Square Feet
- Dimensions: 27' 8" X 20' 10"
Kitchen
- Features: Breakfast Bar, Kitchen Island, Open Floorplan
- Level: Main
Laundry
- Level: Main
Loft
- Level: Upper
Utility room
- Level: Basement
Heating
- Electric, Forced Air, Heat Pump, Propane
Cooling
- Central Air, Electric, Heat Pump
Appliances
- Included: Dishwasher, Dryer, Electric Oven, Filtration System, Gas Cooktop, Gas Water Heater, Refrigerator, Washer, Washer/Dryer
- Laundry: Gas Dryer Hookup, In Basement, Laundry Room, Lower Level, Washer Hookup
Features
- Breakfast Bar, Kitchen Island, Open Floorplan, Storage, Walk-In Closet(s)
- Flooring: Laminate, Hardwood, Tile
- Doors: French Doors, Insulated Door(s), Screen Door(s)
- Windows: Insulated Windows
- Basement: Basement Garage Door,Basement Shop,Exterior Entry,Full,Interior Entry,Partially Finished,Walk-Out Access,Walk-Up Access
- Attic: Walk-In
- Fireplace features: Gas, Living Room, Primary Bedroom
Interior area
- Total structure area: 2,573
- Total interior livable area: 2,973 sqft
- Finished area above ground: 2,573
- Finished area below ground: 400
Property
Parking
- Total spaces: 2
- Parking features: Basement, Driveway, Attached Garage, Garage Door Opener
- Attached garage spaces: 2
- Has uncovered spaces: Yes
Features
- Levels: One and One Half
- Stories: 1
- Patio & porch: Covered, Front Porch, Porch, Rear Porch, Screened
- Has private pool: Yes
- Pool features: Fenced, In Ground, Outdoor Pool
- Fencing: Privacy
Lot
- Size: 2.89 Acres
- Features: Cleared, Corner Lot, Sloped, Wooded, Views
Details
- Additional parcels included: 1629052
- Parcel number: 1620919
- Zoning: Res
- Special conditions: Standard
- Other equipment: Fuel Tank(s)
Construction
Type & style
- Home type: SingleFamily
- Property subtype: Single Family Residence
Materials
- Log
- Roof: Shingle
Condition
- New construction: No
- Year built: 1999
Utilities & green energy
- Sewer: Septic Installed
- Water: Well
- Utilities for property: Electricity Connected, Propane, Underground Power Lines
Community & neighborhood
Security
- Security features: Security System, Smoke Detector(s)
Location
- Region: Rutherfordton
- Subdivision: Mountain View Acres
HOA & financial
HOA
- Has HOA: Yes
- HOA fee: $200 annually
Other
Other facts
- Listing terms: Cash,Conventional,FHA,VA Loan
- Road surface type: Concrete, Paved
Price history
| Date | Event | Price |
|---|---|---|
| 6/27/2025 | Sold | $590,000+1.7%$198/sqft |
Source: | ||
| 5/13/2025 | Pending sale | $579,900$195/sqft |
Source: | ||
| 4/22/2025 | Price change | $579,900-3.2%$195/sqft |
Source: | ||
| 3/24/2025 | Listed for sale | $599,000+215.3%$201/sqft |
Source: | ||
| 3/8/2013 | Sold | $190,000+1.1%$64/sqft |
Source: | ||
Public tax history
| Year | Property taxes | Tax assessment |
|---|---|---|
| 2024 | $3,143 +0.4% | $546,000 |
| 2023 | $3,131 +11.9% | $546,000 +41.9% |
| 2022 | $2,799 +3% | $384,800 |
Find assessor info on the county website
Neighborhood: 28139
Nearby schools
GreatSchools rating
- 4/10Pinnacle Elementary SchoolGrades: PK-5Distance: 5.4 mi
- 4/10R-S Middle SchoolGrades: 6-8Distance: 4.1 mi
- 4/10R-S Central High SchoolGrades: 9-12Distance: 4.4 mi
Schools provided by the listing agent
- Elementary: Pinnacle
- Middle: R-S Middle
- High: R-S Central
Source: Canopy MLS as distributed by MLS GRID. This data may not be complete. We recommend contacting the local school district to confirm school assignments for this home.
Get pre-qualified for a loan
At Zillow Home Loans, we can pre-qualify you in as little as 5 minutes with no impact to your credit score.An equal housing lender. NMLS #10287.
