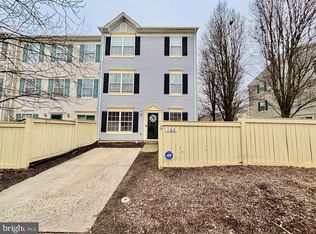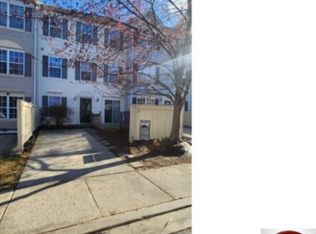Sold for $365,000
$365,000
111 Whitestone Way, Frederick, MD 21702
3beds
1,518sqft
Townhouse
Built in 2001
1,462 Square Feet Lot
$366,100 Zestimate®
$240/sqft
$2,140 Estimated rent
Home value
$366,100
$337,000 - $395,000
$2,140/mo
Zestimate® history
Loading...
Owner options
Explore your selling options
What's special
Welcome to this beautifully renovated and impeccably maintained 3-bedroom, 2.5-bath townhome, offering over a decade of thoughtful updates and stylish finishes. Renovated from top to bottom between 2014 and 2021, this home blends modern convenience with timeless appeal. The main level features a spacious open-concept floor plan with durable luxury vinyl plank flooring throughout, ideal for entertaining or cozy nights in. The kitchen is well-appointed with updated granite countertops (2014), a newer dishwasher (2021) and refrigerator (2014), and ample cabinetry for storage and prep! Just off the dining area, enjoy easy access to your private outdoor space through a new patio door with decorative border (2021), perfect for morning coffee or evening gatherings. Upstairs, the owner’s suite offers a serene retreat complete with a fully renovated en-suite bathroom (2021) and custom walk-in closets designed for organization and ease. Two additional bedrooms are generously sized and served by a full hall bath, with new carpet installed on the stairs in 2021 for added comfort. Additional upgrades include a new roof (2018), all new windows and window sills (2021), fresh interior paint throughout (2021), and a new water heater (2023). The exterior fence installed in 2021 provides privacy and security, while the low-maintenance design makes day-to-day living a breeze. Every detail of this home has been carefully considered, from the updated finishes to the efficient systems, making it truly move-in ready. Conveniently located near shopping, dining, parks, and commuter routes, this townhome offers the perfect combination of quality, comfort, and accessibility. Don’t miss your opportunity to own this exceptional property!
Zillow last checked: 8 hours ago
Listing updated: June 30, 2025 at 03:42pm
Listed by:
Katelyne Rusenko 301-473-0148,
Century 21 Redwood Realty
Bought with:
Michael Doles
Pearson Smith Realty, LLC
Source: Bright MLS,MLS#: MDFR2064448
Facts & features
Interior
Bedrooms & bathrooms
- Bedrooms: 3
- Bathrooms: 3
- Full bathrooms: 2
- 1/2 bathrooms: 1
- Main level bathrooms: 1
Primary bedroom
- Features: Flooring - Carpet
- Level: Upper
- Area: 322 Square Feet
- Dimensions: 23 X 14
Bedroom 2
- Features: Flooring - Carpet
- Level: Upper
- Area: 143 Square Feet
- Dimensions: 13 X 11
Bedroom 3
- Features: Flooring - Carpet
- Level: Upper
- Area: 110 Square Feet
- Dimensions: 10 X 11
Dining room
- Features: Flooring - Carpet
- Level: Main
- Area: 99 Square Feet
- Dimensions: 11 X 9
Kitchen
- Features: Flooring - Vinyl
- Level: Main
- Area: 99 Square Feet
- Dimensions: 9 X 11
Living room
- Features: Flooring - Carpet, Fireplace - Wood Burning
- Level: Main
- Area: 182 Square Feet
- Dimensions: 13 X 14
Heating
- Heat Pump, Electric
Cooling
- Heat Pump, Electric
Appliances
- Included: Dishwasher, Dryer, Exhaust Fan, Oven/Range - Electric, Refrigerator, Washer, Microwave, Cooktop, Electric Water Heater
- Laundry: Upper Level
Features
- Primary Bath(s), Soaking Tub, Bathroom - Walk-In Shower, Breakfast Area, Combination Kitchen/Dining, Combination Dining/Living, Combination Kitchen/Living, Dining Area, Efficiency, Family Room Off Kitchen, Open Floorplan, Eat-in Kitchen, Other, Cathedral Ceiling(s)
- Flooring: Carpet, Other, Luxury Vinyl, Vinyl, Tile/Brick
- Doors: Sliding Glass
- Windows: Skylight(s)
- Has basement: No
- Number of fireplaces: 1
- Fireplace features: Equipment, Glass Doors, Mantel(s)
Interior area
- Total structure area: 1,518
- Total interior livable area: 1,518 sqft
- Finished area above ground: 1,518
- Finished area below ground: 0
Property
Parking
- Total spaces: 1
- Parking features: Concrete, Paved, Off Street
- Has uncovered spaces: Yes
Accessibility
- Accessibility features: None
Features
- Levels: Three
- Stories: 3
- Patio & porch: Deck
- Exterior features: Satellite Dish
- Pool features: None
- Fencing: Partial
- Has view: Yes
- View description: Street, Other
Lot
- Size: 1,462 sqft
- Features: Corner Lot, SideYard(s), Other
Details
- Additional structures: Above Grade, Below Grade
- Parcel number: 1102202743
- Zoning: PND
- Special conditions: Standard
Construction
Type & style
- Home type: Townhouse
- Architectural style: Colonial
- Property subtype: Townhouse
Materials
- Frame
- Foundation: Slab, Other
- Roof: Shingle
Condition
- Excellent,Very Good,Good
- New construction: No
- Year built: 2001
Utilities & green energy
- Sewer: Public Sewer
- Water: Public
- Utilities for property: Electricity Available, Water Available, Other
Community & neighborhood
Location
- Region: Frederick
- Subdivision: Taskers Chance
- Municipality: Frederick City
HOA & financial
HOA
- Has HOA: Yes
- HOA fee: $83 monthly
- Amenities included: Pool, Tot Lots/Playground, Other
Other
Other facts
- Listing agreement: Exclusive Right To Sell
- Listing terms: Cash,Conventional,FHA,Other
- Ownership: Fee Simple
- Road surface type: Black Top
Price history
| Date | Event | Price |
|---|---|---|
| 6/20/2025 | Sold | $365,000$240/sqft |
Source: | ||
| 5/21/2025 | Contingent | $365,000$240/sqft |
Source: | ||
| 5/17/2025 | Listed for sale | $365,000+39.3%$240/sqft |
Source: | ||
| 7/11/2006 | Sold | $262,000+93.3%$173/sqft |
Source: Public Record Report a problem | ||
| 10/12/2001 | Sold | $135,540$89/sqft |
Source: Public Record Report a problem | ||
Public tax history
| Year | Property taxes | Tax assessment |
|---|---|---|
| 2025 | $5,259 -95.2% | $283,300 +9.6% |
| 2024 | $108,556 +2484.7% | $258,467 +10.6% |
| 2023 | $4,200 +12.3% | $233,633 +11.9% |
Find assessor info on the county website
Neighborhood: 21702
Nearby schools
GreatSchools rating
- 4/10Lincoln Elementary SchoolGrades: PK-5Distance: 2 mi
- 6/10West Frederick Middle SchoolGrades: 6-8Distance: 1.2 mi
- 4/10Frederick High SchoolGrades: 9-12Distance: 1.2 mi
Schools provided by the listing agent
- District: Frederick County Public Schools
Source: Bright MLS. This data may not be complete. We recommend contacting the local school district to confirm school assignments for this home.
Get a cash offer in 3 minutes
Find out how much your home could sell for in as little as 3 minutes with a no-obligation cash offer.
Estimated market value
$366,100

