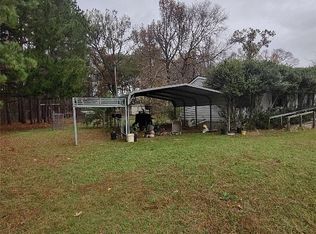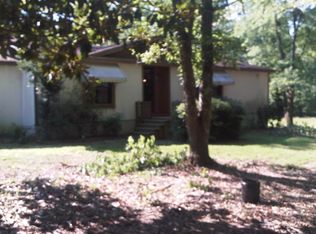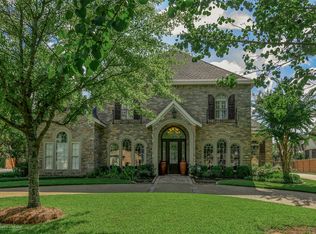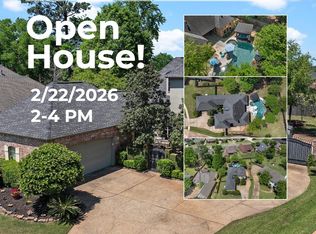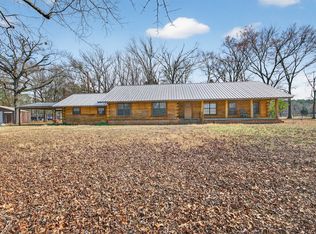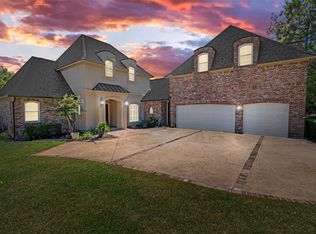Discover the perfect blend of Ellerbe Springs country living and modern convenience in this well maintained custom built 5BR 2.5 BA 1.5 story brick home nestled on nearly 2ACs just beyond the city limits of Shreveport. The inviting living with vaulted ceilings and gas start FP creates a warm ambiance. The spacious kitchen features granite counters, gas stovetop, electric oven, and charming bay window breakfast nook. A formal dining room adds a touch of sophistication. Retreat to the remote primary suite complete with an ensuite featuring a garden tub, separate shower, dbl vanities, and walk-in closets. Step outside to the covered patio overlooking the fenced backyard with a flourishing vegetable garden. The property offers a 3-car side entrance attached garage, a circle driveway, and extra covered parking on a 190sf workshop with electric. A 900sf metal workshop with electric and half bath, with covered porch included, ideal for outdoor gatherings and barndominium conversion. Multiple wells and septics on site as well as public utilities. New grocery shopping less than 9 miles.
For sale
Street View
$600,000
111 White Rd, Frierson, LA 71027
5beds
3,858sqft
Est.:
Single Family Residence
Built in 1998
1.87 Acres Lot
$582,400 Zestimate®
$156/sqft
$-- HOA
What's special
Fenced backyardExtra covered parkingSeparate showerCovered patioCircle drivewayGas stovetopGranite counters
- 4 hours |
- 75 |
- 0 |
Zillow last checked:
Listing updated:
Listed by:
Debra Lindsey 0995690271 318-990-2737,
Better Homes And Gardens RE Lindsey Realty 318-990-2737
Source: NTREIS,MLS#: 21182469
Tour with a local agent
Facts & features
Interior
Bedrooms & bathrooms
- Bedrooms: 5
- Bathrooms: 3
- Full bathrooms: 2
- 1/2 bathrooms: 1
Primary bedroom
- Features: Dual Sinks, En Suite Bathroom, Separate Shower, Walk-In Closet(s)
- Level: First
- Dimensions: 1 x 1
Bedroom
- Level: First
- Dimensions: 1 x 1
Bedroom
- Level: First
- Dimensions: 1 x 1
Bedroom
- Level: First
- Dimensions: 2 x 1
Bedroom
- Level: Second
- Dimensions: 1 x 1
Dining room
- Level: First
- Dimensions: 1 x 1
Other
- Features: Built-in Features
- Level: First
- Dimensions: 1 x 1
Half bath
- Level: First
- Dimensions: 2 x 1
Half bath
- Level: First
- Dimensions: 1 x 1
Kitchen
- Features: Dual Sinks, Eat-in Kitchen, Granite Counters
- Level: First
- Dimensions: 1 x 1
Living room
- Features: Fireplace
- Level: First
- Dimensions: 1 x 1
Utility room
- Features: Built-in Features, Utility Room, Utility Sink
- Level: First
- Dimensions: 1 x 1
Workshop
- Features: Ceiling Fan(s)
- Level: First
- Dimensions: 30 x 30
Workshop
- Level: First
- Dimensions: 12 x 16
Heating
- Central, Natural Gas
Cooling
- Central Air, Ceiling Fan(s), Electric
Appliances
- Included: Dishwasher, Electric Oven, Gas Cooktop, Gas Water Heater
Features
- Eat-in Kitchen, Granite Counters, Vaulted Ceiling(s), Walk-In Closet(s)
- Flooring: Carpet, Ceramic Tile
- Has basement: No
- Number of fireplaces: 1
- Fireplace features: Gas Starter, Masonry, Wood Burning
Interior area
- Total interior livable area: 3,858 sqft
Property
Parking
- Total spaces: 7
- Parking features: Attached Carport, Additional Parking, Asphalt, Boat, Circular Driveway, Door-Multi, Detached Carport, Door-Single, Garage, Garage Door Opener, Oversized, Paved, Garage Faces Side, Storage
- Attached garage spaces: 3
- Carport spaces: 4
- Covered spaces: 7
- Has uncovered spaces: Yes
Features
- Levels: One and One Half
- Stories: 1
- Patio & porch: Covered
- Exterior features: Awning(s), Storage
- Pool features: None
- Fencing: Chain Link,Fenced,Wood
Lot
- Size: 1.87 Acres
- Residential vegetation: Crop(s)
Details
- Parcel number: 0200164090
Construction
Type & style
- Home type: SingleFamily
- Architectural style: Contemporary/Modern,Ranch,Detached
- Property subtype: Single Family Residence
Materials
- Brick
- Roof: Asphalt,Composition
Condition
- Year built: 1998
Utilities & green energy
- Sewer: Aerobic Septic, Private Sewer, Septic Tank
- Water: Public, Private, Rural
- Utilities for property: Electricity Connected, Natural Gas Available, Sewer Available, Septic Available, Separate Meters, See Remarks, Water Available
Community & HOA
Community
- Security: Security System
- Subdivision: Ellerbe Spgs
HOA
- Has HOA: No
Location
- Region: Frierson
Financial & listing details
- Price per square foot: $156/sqft
- Tax assessed value: $128,200
- Annual tax amount: $1,529
- Date on market: 2/17/2026
- Cumulative days on market: 751 days
- Electric utility on property: Yes
Estimated market value
$582,400
$553,000 - $612,000
$2,032/mo
Price history
Price history
| Date | Event | Price |
|---|---|---|
| 2/17/2026 | Listed for sale | $600,000+1.7%$156/sqft |
Source: NTREIS #21182469 Report a problem | ||
| 2/1/2026 | Listing removed | $590,000$153/sqft |
Source: NTREIS #20794087 Report a problem | ||
| 11/17/2025 | Price change | $590,000-1.7%$153/sqft |
Source: NTREIS #20794087 Report a problem | ||
| 12/10/2024 | Listed for sale | $600,000+9.1%$156/sqft |
Source: NTREIS #20794087 Report a problem | ||
| 12/6/2024 | Listing removed | $550,000$143/sqft |
Source: NTREIS #20510628 Report a problem | ||
| 6/25/2024 | Price change | $550,000-8.3%$143/sqft |
Source: NTREIS #20510628 Report a problem | ||
| 1/11/2024 | Listed for sale | $600,000$156/sqft |
Source: NTREIS #20510628 Report a problem | ||
Public tax history
Public tax history
| Year | Property taxes | Tax assessment |
|---|---|---|
| 2024 | $1,495 -2.9% | $12,820 |
| 2023 | $1,539 +0.7% | $12,820 |
| 2022 | $1,529 +141.9% | $12,820 |
| 2021 | $632 | $12,820 |
| 2020 | $632 +0.5% | $12,820 |
| 2019 | $628 | $12,820 |
| 2018 | $628 -0.2% | $12,820 |
| 2017 | $630 -0.6% | $12,820 |
| 2016 | $633 +0.1% | $12,820 |
| 2015 | $633 | $12,820 |
| 2014 | $633 -0.3% | $12,820 |
| 2013 | $635 -3.1% | $12,820 |
| 2012 | $655 +14.2% | $12,820 |
| 2011 | $574 -7.1% | $12,820 |
| 2010 | $618 | $12,820 |
Find assessor info on the county website
BuyAbility℠ payment
Est. payment
$3,249/mo
Principal & interest
$3094
Property taxes
$155
Climate risks
Neighborhood: 71027
Nearby schools
GreatSchools rating
- 9/10North Desoto Elementary School 3-5Grades: 2-5Distance: 11.1 mi
- 9/10North Desoto Middle School 6-8Grades: 6-8Distance: 10.9 mi
- 7/10North DeSoto High SchoolGrades: 9-12Distance: 11 mi
Schools provided by the listing agent
- District: Desoto Parish ISD
Source: NTREIS. This data may not be complete. We recommend contacting the local school district to confirm school assignments for this home.
- Loading
- Loading
