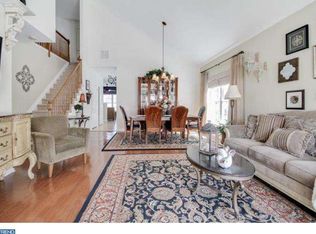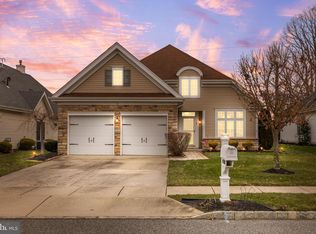Who doesn't want to save money on electric bills? Solar panels on this home keep your electric at around $100 annually! SELLER is willing to give $5000 toward solar lease prepayment - FREE SOLAR your first few years! Contract does have an option for prepayment of the lease. Come and see what the active over 55 lifestyle has to offer! Village Grande at Camelot features a state-of-the-art fitness gym, beautiful walking trails, stocked fishing ponds and an outdoor pool. Not to mention the amazing clubhouse complete with a ballroom, arts and crafts room, library, billiards room, card rooms, and multi-purpose rooms. Look forward to when you can participate in the clubs, committees, social events and activities. This beautiful move-in ready home backs to trees and open green space making your backyard dreams a reality. Grill on the patio, lounge in the shade and listen to the birds, or plant a garden. The best part - no cutting grass or shoveling snow again. From the moment you step onto this charming front porch, you will know you are home. Enter the spacious vestibule and notice the open floor plan, hardwood floors, attention to detail, appealing decor. Start with the breakfast room with tons of natural sunlight streaming in - it doesn't get more inviting than that. The heart of the home - the kitchen - is updated with granite, island bar for seating and tons of cabinet space. The dining room gives even more space for your dinner guests and entertaining. The open living room area is perfect for a get together or a little tv or music or sneak some quiet time with a good book and a spot of tea in the warm and cozy sun room! Retire to the primary bedroom which is very spacious with a large walk in closet and a gorgeous en-suite with a double bow vanity, spa like tub and stall shower! Did you see WALK IN closet? The additional bedroom, additional full bathroom and laundry room complete this dream home. Attached 2-car garage with ample storage space, solar panels to save on that electric bill just add to the allure of this home. Located closer to Route 55 makes travel and shopping a breeze. Come check out this home and fall in love. 2021-04-09
This property is off market, which means it's not currently listed for sale or rent on Zillow. This may be different from what's available on other websites or public sources.

