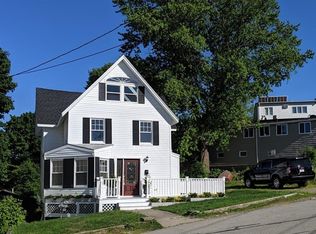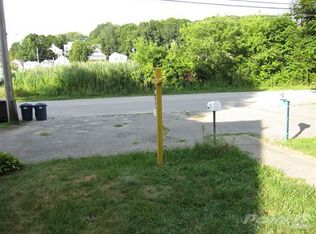Downsizers or First time buyers , Condo alternative, This embankment Ranch has great views of Boston skyline and ocean, open floor plan , cedar impression vinyl sided , Bring your ideas for renovations maybe a roof deck , 1 bedroom with master bath and a 1/2 Bath on First floor, the basement has a bedroom with a 3/4 Bath , 1 car under garage , basement could provide extra gla with re configuration , being sold as is , ready for your sweat equity. LOOK AT POTENTIAL .No Flood insurance needed.
This property is off market, which means it's not currently listed for sale or rent on Zillow. This may be different from what's available on other websites or public sources.

