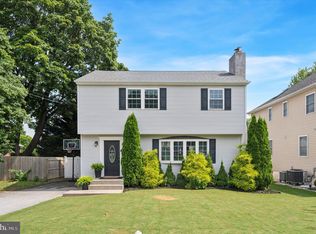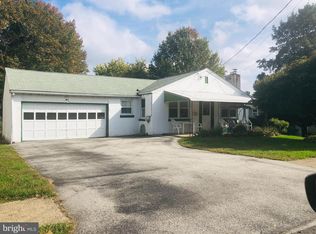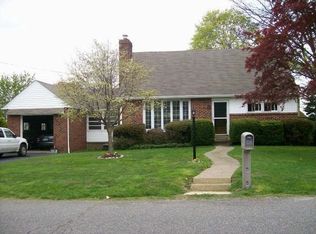Hello Luxury! This beautifully renovated 3 bedroom 3 bathroom home comes to us as if it stepped right out of a magazine. It's incredible curb appeal wows you the moment you pull up. Inside, you're greeted with subtle luxury at every turn. From the formal sitting room to the corner fireplace making the dining room cozy and inviting, this house will make your stress melt away. Newly rebuilt from the ground up in 2007, this house makes no compromises. Second floor laundry means no lugging hampers up and down steps. With a spacious and breathable open floor plan, a large fenced in back yard with private deck and play area, and 3 bathrooms, entertaining will never be more effortless. 2 car detached garage space makes any tinkerer or gearhead happy, and the master bed bath suite is stunning. Walk in closets, vaulted ceilings, central air, hardwoods throughout... who knew this would all come at such an approachable price point. Don't miss out on this hot listing, as it will surely not last long.
This property is off market, which means it's not currently listed for sale or rent on Zillow. This may be different from what's available on other websites or public sources.


