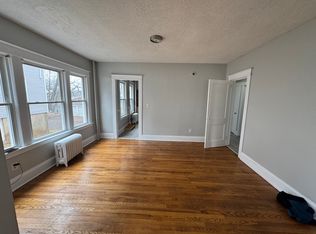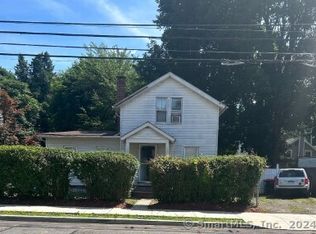BE REAL SURPRISE TO SEE THIS REMODELED 2 FAMILY , 1 APT IS TWO LEVELS, MASTER BDM HAS ITS OWN PRIVATE CORVERED PORCH AS WELL AS HIGH CEILING WITH CUT OUTS TO PROVIDE MORE ROOM & CLOSETS. GLEEMING HARDWOOD FLOORS, OPEN STYLE LIVING ROOM & OVERSIZE KITCHEN. SEP. AREA FOR LAUNDRY ROOM AS WELL! 3 BDMS & 1 1/2 BATHS. PULL DOWN CUSTOM MADE WITH FLOOR FOR XTRA STORAGE. ROOF IS NEWER, IN & OUT IT WAS REMODELED! COVERED PORCH TAKES YOU TO A PRIVATE YARD - CORNER LOT - CITY HALL SHOWS THAT IT IS A 2 FAMILY - OCCUPIED NOW BY TENANTS AS 1 FAMILY...3 GARAGES - FENCE-IN YARD. CLOSE TO PARKS, SCHOOLS, HIGHWAYS, WALK TO RESTAURANTS AS WELL! ONE APT HAS 2 LEVELS, 1ST LEVEL APT CAN HELP YOU WITH YOUR MORTGAGE. 1 AREA BIG ENOUGH TO BE USE AS BDM/DEN, 1 FULL BATH WITH WALK-OUT AS ITS OWN ENTRANCE AS WELL. DRIVE BY PLEASE BEFORE SHOWINGS. KINDLY BY APPTS ONLY... OWNER WOULD LIKE TO BE PRESENT AT SHOWINGS. 48 HRS REQUESTED APTS AFTER 5 DURING THE WEEK, PLSE NO SUNDAY APPTS. ALSO LOOK UP 170340544 CONVENTIONAL MTGE IS BEST! HEATING SYSTEM IS ONE CITY HALL HAS WRONG SF NOTE 550 IN 1ST LEVEL APT - THE 2ND APT HAS 2080 SF 2 FLOOR LIVING - THE MASTER BDM IS THE CAT'S MEOW!
This property is off market, which means it's not currently listed for sale or rent on Zillow. This may be different from what's available on other websites or public sources.

