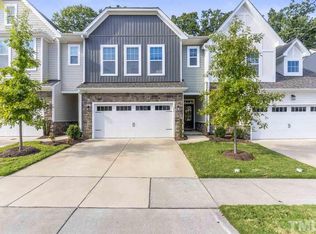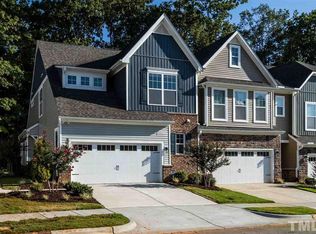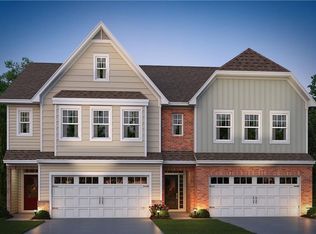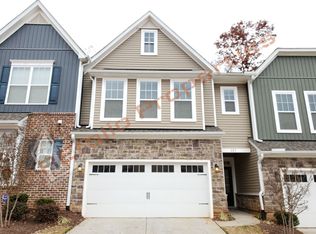Sold for $570,000
$570,000
111 Wards Ridge Dr, Cary, NC 27513
4beds
2,442sqft
Townhouse, Residential
Built in 2018
3,920.4 Square Feet Lot
$-- Zestimate®
$233/sqft
$3,060 Estimated rent
Home value
Not available
Estimated sales range
Not available
$3,060/mo
Zestimate® history
Loading...
Owner options
Explore your selling options
What's special
Incredible End-Unit Townhome with 2 Car Garage in a prime Cary location! Conveniently located near Highway 54, Harrison Avenue, and Park West Village, offering easy access to premier shopping, dining, and entertainment. This home has been beautifully upgraded, featuring a smart thermostat and lock, along with new cellular shades for added convenience. Step inside to an open floorplan designed for comfort and functionality. The gourmet kitchen is a chef's dream, boasting stainless steel appliances, a spacious island, and a brand-new Bosch dishwasher (installed 11/2023.) The adjacent dining area flows seamlessly into the spacious living room, which offers the perfect spot for relaxation with its cozy fireplace. The main level guest suite is a true retreat, featuring a walk-in closet and an ensuite bath with a walk-in shower-- ideal for visitors or multi-generational living. Upstairs, the luxurious primary suite features a spa-like ensuite with soaking tub, walk in shower, and spacious walk in closet. A loft sitting area offers additional space for a home office, media room, or relaxation area. Two more generously sized bedrooms complete the second level, connected by a shared full bath. Enjoy outdoor living on the covered porch, which overlooks the private backyard - a great space for morning coffee or evening unwinding. With new upgrades throughout, this home is truly move-in ready and offers an unbeatable combination of style, comfort, and convenience. Don't miss this incredible opportunity!
Zillow last checked: 8 hours ago
Listing updated: October 28, 2025 at 12:56am
Listed by:
Ida Terbet 919-846-3212,
Coldwell Banker HPW,
Michael Terbet 919-621-1015,
Coldwell Banker HPW
Bought with:
Diana Chan Warren, 285628
Cary-Raleigh Realty, Inc.
Source: Doorify MLS,MLS#: 10087099
Facts & features
Interior
Bedrooms & bathrooms
- Bedrooms: 4
- Bathrooms: 4
- Full bathrooms: 3
- 1/2 bathrooms: 1
Heating
- Natural Gas
Cooling
- Central Air, Dual, Electric
Appliances
- Included: Dishwasher, Disposal, Gas Range, Refrigerator, Stainless Steel Appliance(s), Vented Exhaust Fan
- Laundry: Laundry Room, Main Level
Features
- Bathtub/Shower Combination, Double Vanity, Granite Counters, High Speed Internet, Open Floorplan, Separate Shower, Shower Only, Smooth Ceilings, Soaking Tub, Walk-In Closet(s), Walk-In Shower
- Flooring: Carpet, Hardwood, Tile
- Has fireplace: Yes
- Fireplace features: Gas Log, Living Room
- Common walls with other units/homes: 1 Common Wall
Interior area
- Total structure area: 2,442
- Total interior livable area: 2,442 sqft
- Finished area above ground: 2,442
- Finished area below ground: 0
Property
Parking
- Total spaces: 2
- Parking features: Attached, Concrete, Driveway, Garage, Garage Faces Front
- Attached garage spaces: 2
- Uncovered spaces: 2
Features
- Levels: Two
- Stories: 2
- Patio & porch: Covered, Patio
- Exterior features: Rain Gutters
- Has view: Yes
Lot
- Size: 3,920 sqft
- Features: Back Yard, Front Yard, Landscaped
Details
- Parcel number: 0764398306
- Zoning: RMFP
- Special conditions: Standard
Construction
Type & style
- Home type: Townhouse
- Architectural style: Transitional
- Property subtype: Townhouse, Residential
- Attached to another structure: Yes
Materials
- Stone Veneer, Vinyl Siding
- Foundation: Slab
- Roof: Shingle
Condition
- New construction: No
- Year built: 2018
- Major remodel year: 2018
Details
- Builder name: M/I Homes of Raleigh LLC
Utilities & green energy
- Sewer: Public Sewer
- Water: Public
Community & neighborhood
Location
- Region: Cary
- Subdivision: Harrison Bluffs Townhomes
HOA & financial
HOA
- Has HOA: Yes
- HOA fee: $185 monthly
- Amenities included: Landscaping, Maintenance Grounds, Maintenance Structure
- Services included: Insurance, Maintenance Grounds, Maintenance Structure
Price history
| Date | Event | Price |
|---|---|---|
| 5/15/2025 | Sold | $570,000-0.9%$233/sqft |
Source: | ||
| 4/9/2025 | Pending sale | $574,900$235/sqft |
Source: | ||
| 4/4/2025 | Listed for sale | $574,900+2.7%$235/sqft |
Source: | ||
| 10/27/2023 | Sold | $560,000-3.3%$229/sqft |
Source: | ||
| 10/12/2023 | Contingent | $579,000$237/sqft |
Source: | ||
Public tax history
| Year | Property taxes | Tax assessment |
|---|---|---|
| 2025 | $4,800 +2.2% | $557,725 |
| 2024 | $4,697 +25.2% | $557,725 +49.8% |
| 2023 | $3,751 +3.9% | $372,375 |
Find assessor info on the county website
Neighborhood: 27513
Nearby schools
GreatSchools rating
- 6/10Reedy Creek ElementaryGrades: K-5Distance: 1.1 mi
- 8/10Reedy Creek MiddleGrades: 6-8Distance: 0.9 mi
- 7/10Cary HighGrades: 9-12Distance: 2.8 mi
Schools provided by the listing agent
- Elementary: Wake - Reedy Creek
- Middle: Wake - Reedy Creek
- High: Wake - Cary
Source: Doorify MLS. This data may not be complete. We recommend contacting the local school district to confirm school assignments for this home.
Get pre-qualified for a loan
At Zillow Home Loans, we can pre-qualify you in as little as 5 minutes with no impact to your credit score.An equal housing lender. NMLS #10287.



