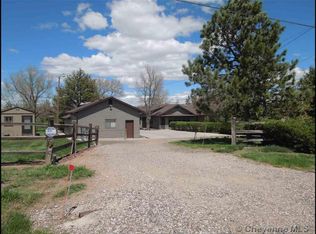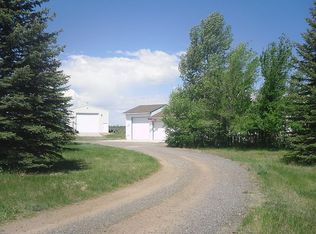Wow! This is a house with a great location, 4 bedrooms on the same level with 2 bathrooms, several out buildings and a lot of potential. This is a little dated in areas and worth a look. Nice landscaping etc.
This property is off market, which means it's not currently listed for sale or rent on Zillow. This may be different from what's available on other websites or public sources.

