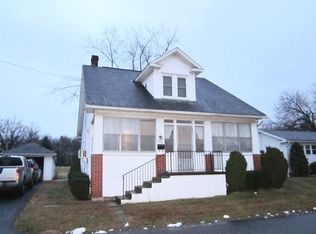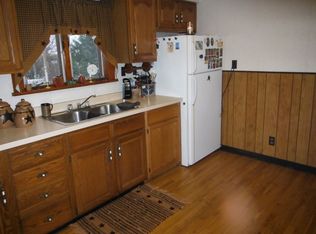Sold for $215,000
$215,000
111 W Maple St, Milton, PA 17847
3beds
1,334sqft
Single Family Residence
Built in 1954
0.38 Acres Lot
$234,100 Zestimate®
$161/sqft
$1,618 Estimated rent
Home value
$234,100
$222,000 - $246,000
$1,618/mo
Zestimate® history
Loading...
Owner options
Explore your selling options
What's special
Hidden Gem on a quiet street w/ a larger corner lot! Check out all the updates & up grades on this two story. New LVT Plank flooring throughout the Entire First level. First floor Master Bedroom, with an all New Master bath & New first floor Laundry make this perfect for the downsizer or those who need one floor living. The Kitchen has been updated with SS appliances, New Countertops, Backsplash, Lighting fixtures, & Composite sink. Other features: New PEX plumbing, New Gas Hot Water Heater, New carpet in upstairs bedrooms, Fresh paint & New Bathroom Vanity & toilet. There's a large two level Deck for Entertaining. The landscaping is new & fresh. And for the tinkerer, there's a detached 20X12 workshop/shed out back. Call Don or Jerilyn at 570-406-7245. The owners are licensed realtors.
Zillow last checked: 8 hours ago
Listing updated: October 30, 2023 at 07:41am
Listed by:
JERILYN KATHERMAN 888-397-7352,
EXP Realty, LLC,
Don Katherman 888-397-7352,
EXP Realty, LLC
Bought with:
DEBRA PARRISH, RS337416
CENTURY 21 MERTZ & ASSOCIATES, Lewisburg
Source: CSVBOR,MLS#: 20-95157
Facts & features
Interior
Bedrooms & bathrooms
- Bedrooms: 3
- Bathrooms: 2
- Full bathrooms: 1
- 3/4 bathrooms: 1
- Main level bedrooms: 1
Primary bedroom
- Description: LVT plank flooring, en suite bath, lg closet,
- Level: First
- Area: 218.4 Square Feet
- Dimensions: 14.00 x 15.60
Bedroom 2
- Description: New Carpet, drywall, paint
- Level: Second
- Area: 149.76 Square Feet
- Dimensions: 9.60 x 15.60
Bedroom 3
- Description: New Carpet, drywall, paint
- Level: Second
- Area: 117 Square Feet
- Dimensions: 9.00 x 13.00
Primary bathroom
- Description: New Shower, toilette, vanity, luxury vinyl,
- Level: First
- Area: 50 Square Feet
- Dimensions: 5.00 x 10.00
Bathroom
- Description: Tile Floor, Tub and new toilette and sink
- Level: Second
- Area: 55 Square Feet
- Dimensions: 5.00 x 11.00
Dining room
- Description: LVT plank flooring, Open, Bright
- Level: First
- Area: 192 Square Feet
- Dimensions: 12.00 x 16.00
Kitchen
- Description: New countertops, backsplash, ss appliances,
- Level: First
- Area: 154.8 Square Feet
- Dimensions: 8.60 x 18.00
Laundry
- Description: washer and dryer
- Level: First
Living room
- Description: LVT plank flooring, Recessed lighting, Open
- Level: First
- Area: 360 Square Feet
- Dimensions: 15.00 x 24.00
Heating
- Oil
Cooling
- Window Unit(s)
Appliances
- Included: Dishwasher, Microwave, Refrigerator, Stove/Range, Dryer, Washer
Features
- Ceiling Fan(s)
- Basement: Stone,Sump Pump,Unfinished
Interior area
- Total structure area: 1,334
- Total interior livable area: 1,334 sqft
- Finished area above ground: 1,334
- Finished area below ground: 0
Property
Parking
- Parking features: None
- Details: 6
Features
- Levels: Two
- Stories: 2
Lot
- Size: 0.38 Acres
- Dimensions: .38
- Topography: No
Details
- Parcel number: PIN 03503005063
- Zoning: Residential
- Zoning description: X
Construction
Type & style
- Home type: SingleFamily
- Property subtype: Single Family Residence
Materials
- Foundation: None
- Roof: Shingle
Condition
- Year built: 1954
Utilities & green energy
- Sewer: Public Sewer
- Water: Public
Community & neighborhood
Community
- Community features: Street Lights
Location
- Region: Milton
- Subdivision: 0-None
HOA & financial
HOA
- Has HOA: No
Price history
| Date | Event | Price |
|---|---|---|
| 10/30/2023 | Sold | $215,000+2.6%$161/sqft |
Source: CSVBOR #20-95157 Report a problem | ||
| 9/14/2023 | Contingent | $209,500$157/sqft |
Source: CSVBOR #20-95157 Report a problem | ||
| 9/10/2023 | Listed for sale | $209,500+161.9%$157/sqft |
Source: CSVBOR #20-95157 Report a problem | ||
| 3/11/2022 | Sold | $80,000$60/sqft |
Source: Public Record Report a problem | ||
Public tax history
| Year | Property taxes | Tax assessment |
|---|---|---|
| 2025 | $1,418 +5.5% | $10,250 |
| 2024 | $1,344 +4.9% | $10,250 |
| 2023 | $1,281 +3.7% | $10,250 |
Find assessor info on the county website
Neighborhood: 17847
Nearby schools
GreatSchools rating
- 6/10James F Baugher El SchoolGrades: K-4Distance: 1 mi
- 7/10Milton Area Middle SchoolGrades: 6-8Distance: 0.4 mi
- 5/10Milton High SchoolGrades: 9-12Distance: 0.4 mi
Schools provided by the listing agent
- District: Milton
Source: CSVBOR. This data may not be complete. We recommend contacting the local school district to confirm school assignments for this home.
Get pre-qualified for a loan
At Zillow Home Loans, we can pre-qualify you in as little as 5 minutes with no impact to your credit score.An equal housing lender. NMLS #10287.

