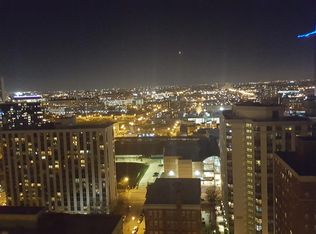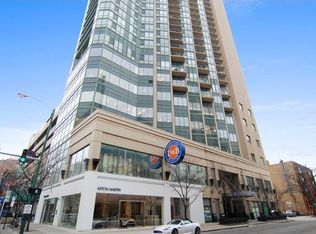Closed
$237,500
111 W Maple St APT 1510, Chicago, IL 60610
1beds
--sqft
Condominium, Single Family Residence
Built in 1992
-- sqft lot
$243,200 Zestimate®
$--/sqft
$2,328 Estimated rent
Home value
$243,200
$219,000 - $270,000
$2,328/mo
Zestimate® history
Loading...
Owner options
Explore your selling options
What's special
Prime Gold Coast 1Bed/1Bath Condo - Bright & Spacious! Location, location, location! This sun-filled 1-bedroom, 1-bathroom condo in the heart of the Gold Coast is everything you've been searching for. Featuring an open-concept layout with floor-to-ceiling windows, this home is designed for both comfort and style. The kitchen boasts stainless steel appliances, granite countertops, and a breakfast bar. Step onto your private balcony with unobstructed views-perfect for entertaining! The spacious bedroom offers ample storage, while the well-managed building provides top-tier amenities, including a 24-hour door staff, on-site maintenance, a sundeck, a laundry room, and on-site management. Plus, a brand-new elevator! Additional Perks includes no rental cap - great for investors, Washer & dryer can be added, Steps from the Red Line, Michigan Ave, nightlife on State & Wells, Jewel, Plum Market, and more! Don't miss this incredible opportunity in a prime location!
Zillow last checked: 8 hours ago
Listing updated: July 01, 2025 at 09:46am
Listing courtesy of:
Matt Laricy 708-250-2696,
Americorp, Ltd
Bought with:
Rizwan Gilani
ALLURE Real Estate
Source: MRED as distributed by MLS GRID,MLS#: 12308623
Facts & features
Interior
Bedrooms & bathrooms
- Bedrooms: 1
- Bathrooms: 1
- Full bathrooms: 1
Primary bedroom
- Features: Flooring (Hardwood), Bathroom (Full)
- Level: Main
- Area: 99 Square Feet
- Dimensions: 11X9
Balcony porch lanai
- Level: Main
- Area: 78 Square Feet
- Dimensions: 6X13
Dining room
- Level: Main
- Dimensions: COMBO
Kitchen
- Features: Kitchen (Eating Area-Breakfast Bar, Granite Counters, Updated Kitchen), Flooring (Hardwood)
- Level: Main
- Area: 64 Square Feet
- Dimensions: 8X8
Living room
- Features: Flooring (Hardwood)
- Level: Main
- Area: 273 Square Feet
- Dimensions: 21X13
Heating
- Electric, Forced Air
Cooling
- Central Air
Appliances
- Included: Microwave, Dishwasher, Refrigerator, Stainless Steel Appliance(s)
- Laundry: Common Area
Features
- Flooring: Hardwood
- Basement: None
- Number of fireplaces: 1
- Fireplace features: Gas Log, Living Room
Interior area
- Total structure area: 0
Property
Parking
- Total spaces: 1
- Parking features: On Site, Leased, Attached, Garage
- Attached garage spaces: 1
Accessibility
- Accessibility features: No Disability Access
Features
- Exterior features: Balcony
Lot
- Features: Corner Lot
Details
- Parcel number: 17044220391231
- Special conditions: List Broker Must Accompany
Construction
Type & style
- Home type: Condo
- Property subtype: Condominium, Single Family Residence
Materials
- Glass, Concrete
- Foundation: Concrete Perimeter
Condition
- New construction: No
- Year built: 1992
Utilities & green energy
- Electric: Circuit Breakers
- Sewer: Public Sewer
- Water: Lake Michigan
Community & neighborhood
Location
- Region: Chicago
HOA & financial
HOA
- Has HOA: Yes
- HOA fee: $447 monthly
- Amenities included: Coin Laundry, Elevator(s), Sundeck
- Services included: Water, Insurance, Doorman, Cable TV, Exterior Maintenance, Scavenger, Snow Removal, Internet
Other
Other facts
- Listing terms: Conventional
- Ownership: Condo
Price history
| Date | Event | Price |
|---|---|---|
| 7/1/2025 | Sold | $237,500-5% |
Source: | ||
| 4/3/2025 | Contingent | $249,999 |
Source: | ||
| 3/10/2025 | Listed for sale | $249,999 |
Source: | ||
| 3/10/2025 | Listing removed | $249,999 |
Source: | ||
| 3/7/2025 | Contingent | $249,999 |
Source: | ||
Public tax history
| Year | Property taxes | Tax assessment |
|---|---|---|
| 2023 | $3,509 +3.2% | $19,947 |
| 2022 | $3,399 -0.6% | $19,947 -1.9% |
| 2021 | $3,420 +5.3% | $20,336 +15% |
Find assessor info on the county website
Neighborhood: Near North
Nearby schools
GreatSchools rating
- 3/10Ogden Elementary SchoolGrades: PK-8Distance: 0.2 mi
- 8/10Lincoln Park High SchoolGrades: 9-12Distance: 1.4 mi
Schools provided by the listing agent
- Elementary: Ogden Elementary
- Middle: Ogden Elementary
- High: Lincoln Park High School
- District: 299
Source: MRED as distributed by MLS GRID. This data may not be complete. We recommend contacting the local school district to confirm school assignments for this home.

Get pre-qualified for a loan
At Zillow Home Loans, we can pre-qualify you in as little as 5 minutes with no impact to your credit score.An equal housing lender. NMLS #10287.
Sell for more on Zillow
Get a free Zillow Showcase℠ listing and you could sell for .
$243,200
2% more+ $4,864
With Zillow Showcase(estimated)
$248,064
