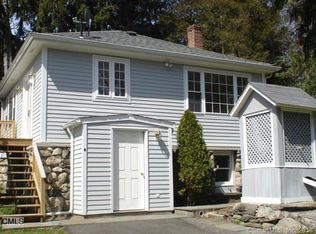Sold for $3,600,000
$3,600,000
111 West Hill Road, Stamford, CT 06902
8beds
9,751sqft
Single Family Residence
Built in 1892
2.15 Acres Lot
$4,119,200 Zestimate®
$369/sqft
$7,173 Estimated rent
Home value
$4,119,200
$3.42M - $5.03M
$7,173/mo
Zestimate® history
Loading...
Owner options
Explore your selling options
What's special
Impeccably remodeled and expanded in 2008, 2017 & 2020, "Grandfather's Farm", built in 1892 is a blend of old charm & modern luxury. Sited on a a private 2+ acres, professionally landscaped gardens, outdoor shower, lavish patios and gazebos overlook the salt water pool with waterfall, slide & jacuzzi. Upon entering the double front door, you are greeted by a bygone era. The gracious living room with wood burning fireplace, offers panoramic views of the property. The dining room, with coffered ceilings, wainscoting & wood burning fireplace is great for entertaining large groups. The main family room with wet bar, stone fireplace, have French doors leading to the outside. Take the stairway down to the fabulous Pub Room boasting 6 flat screen TV's, wet bar, honey onyx bar with 500+bottle wine cellar. Enjoy panoramic views of the outside from the custom designed kitchen featuring SS Sub Zero, Wolf appliances with a 12 FT island, & 2 separate pantries. The Primary suite offers His/her baths & dressing rooms, fireplace, serenity spa & French doors leading to the outdoor spa. The additional bedrooms on the second floor offer a second suite with full bath & balcony & 3 additional bedrooms & 2 full baths. Four additional rooms and full bath on the 3rd floor. Over the 4 car garage, is a full gym & spa w/FP, infrared sauna, steam shower & outdoor deck. Separate legal guest cottage with private driveway! This unique home, minutes to all major highways & airports, is an idyllic retreat!! There is a full house generator!
Zillow last checked: 8 hours ago
Listing updated: July 09, 2024 at 08:18pm
Listed by:
Judith Amster 203-253-9927,
William Raveis Real Estate 203-322-0200
Bought with:
Cathy McCarthy
Keller Williams Realty
Co-Buyer Agent: Kim Tromba
Keller Williams Realty
Source: Smart MLS,MLS#: 170578724
Facts & features
Interior
Bedrooms & bathrooms
- Bedrooms: 8
- Bathrooms: 11
- Full bathrooms: 8
- 1/2 bathrooms: 3
Primary bedroom
- Features: Vaulted Ceiling(s), Balcony/Deck, Dressing Room, Fireplace, Full Bath, Walk-In Closet(s)
- Level: Upper
Bedroom
- Features: High Ceilings, Balcony/Deck, Built-in Features, Full Bath, Walk-In Closet(s), Wall/Wall Carpet
- Level: Upper
Bedroom
- Features: Bay/Bow Window, Full Bath, Stall Shower, Hardwood Floor
- Level: Upper
Bedroom
- Features: Wall/Wall Carpet
- Level: Upper
Bedroom
- Features: Wall/Wall Carpet
- Level: Upper
Bathroom
- Level: Main
Bathroom
- Level: Upper
Dining room
- Features: Built-in Features, Fireplace, Hardwood Floor
- Level: Main
Family room
- Features: Built-in Features, Ceiling Fan(s), Fireplace, French Doors, Wall/Wall Carpet
- Level: Main
Great room
- Features: High Ceilings, Wet Bar, Fireplace, French Doors, Full Bath, Hardwood Floor
- Level: Main
Kitchen
- Features: High Ceilings, Breakfast Nook, Granite Counters, French Doors, Kitchen Island, Pantry
- Level: Main
Living room
- Features: High Ceilings, Built-in Features, Fireplace, French Doors, Hardwood Floor
- Level: Main
Media room
- Features: Vaulted Ceiling(s), Wet Bar, Entertainment Center, Gas Log Fireplace, Half Bath
- Level: Lower
Other
- Features: Full Bath
- Level: Upper
Heating
- Forced Air, Zoned, Oil, Propane
Cooling
- Central Air, Zoned
Appliances
- Included: Gas Cooktop, Oven, Microwave, Range Hood, Subzero, Ice Maker, Dishwasher, Washer, Dryer, Wine Cooler, Water Heater
- Laundry: Main Level, Upper Level, Mud Room
Features
- Sound System, Wired for Data, Sauna
- Windows: Thermopane Windows
- Basement: Full,Unfinished,Interior Entry,Storage Space
- Attic: Floored,Storage
- Number of fireplaces: 8
Interior area
- Total structure area: 9,751
- Total interior livable area: 9,751 sqft
- Finished area above ground: 8,851
- Finished area below ground: 900
Property
Parking
- Total spaces: 4
- Parking features: Attached, Garage Door Opener, Private, Circular Driveway, Paved, Asphalt
- Attached garage spaces: 4
- Has uncovered spaces: Yes
Features
- Patio & porch: Covered, Patio, Porch
- Exterior features: Balcony, Garden, Outdoor Grill, Underground Sprinkler
- Has private pool: Yes
- Pool features: In Ground, Pool/Spa Combo, Heated, Slide, Auto Cleaner, Gunite
- Spa features: Heated
- Fencing: Full
- Waterfront features: Beach Access
Lot
- Size: 2.15 Acres
- Features: Interior Lot, Secluded, Level, Landscaped
Details
- Additional structures: Guest House, Pool House
- Parcel number: 326837
- Zoning: RA1
- Other equipment: Generator
Construction
Type & style
- Home type: SingleFamily
- Architectural style: Antique,Victorian
- Property subtype: Single Family Residence
Materials
- Clapboard, HardiPlank Type
- Foundation: Concrete Perimeter, Masonry
- Roof: Slate
Condition
- New construction: No
- Year built: 1892
Utilities & green energy
- Sewer: Public Sewer, Septic Tank
- Water: Public
Green energy
- Energy efficient items: Thermostat, Windows
Community & neighborhood
Security
- Security features: Security System
Community
- Community features: Golf, Health Club, Library, Medical Facilities, Park, Private School(s), Shopping/Mall, Tennis Court(s)
Location
- Region: Stamford
- Subdivision: Westover
Price history
| Date | Event | Price |
|---|---|---|
| 9/18/2023 | Sold | $3,600,000+1.4%$369/sqft |
Source: | ||
| 9/5/2023 | Listed for sale | $3,550,000$364/sqft |
Source: | ||
| 8/31/2023 | Pending sale | $3,550,000$364/sqft |
Source: | ||
| 8/20/2023 | Listed for sale | $3,550,000+141.5%$364/sqft |
Source: | ||
| 4/6/2004 | Sold | $1,470,000$151/sqft |
Source: Public Record Report a problem | ||
Public tax history
| Year | Property taxes | Tax assessment |
|---|---|---|
| 2025 | $46,749 +2.6% | $2,001,230 |
| 2024 | $45,548 -6.9% | $2,001,230 |
| 2023 | $48,950 +11.8% | $2,001,230 +20.3% |
Find assessor info on the county website
Neighborhood: Palmers Hill
Nearby schools
GreatSchools rating
- 4/10Stillmeadow SchoolGrades: K-5Distance: 0.3 mi
- 4/10Cloonan SchoolGrades: 6-8Distance: 1.1 mi
- 3/10Westhill High SchoolGrades: 9-12Distance: 1.6 mi
Sell with ease on Zillow
Get a Zillow Showcase℠ listing at no additional cost and you could sell for —faster.
$4,119,200
2% more+$82,384
With Zillow Showcase(estimated)$4,201,584
