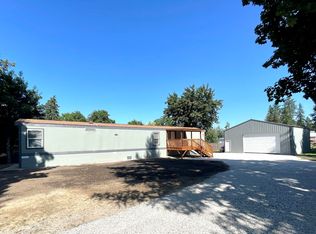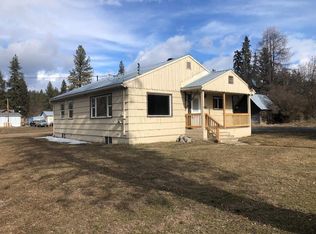Small Town Creek Side Living! This updated home sits on a slightly sloped oversized lot looking over the town of Springdale, the town park and Sheep Creek. Built in 2000 and recently updated with grey tone LVP style flooring, vaulted ceilings, vinyl windows, painted kitchen cabinets, updated electric heat units and a metal roof. The master has a full bath with tub and is on the opposite end of the home from the other 2 bedrooms. 2nd bath is a walk in shower system. Formal living room with raised hearth (fireplace removed) plus a spacious kitchen with 2 level eating bar & pantry storage. Large dining room plus a rec room space off kitchen. Yard is fully fenced with a nice arbor entry, pavers, gravel fire pit area, a large 14x14 outbuilding/workshop in the front yard plus a garden shed next to the house and a makeshift workshop tool shed behind the house. Rear garden area is sloped to the south for great sun exposure.
This property is off market, which means it's not currently listed for sale or rent on Zillow. This may be different from what's available on other websites or public sources.

