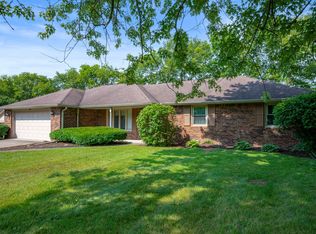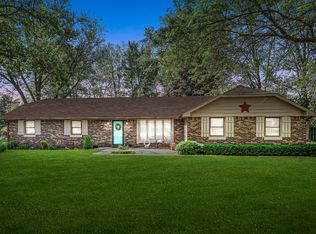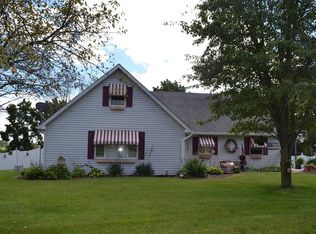Sold
$269,900
111 W Falcon Run, Pendleton, IN 46064
3beds
1,656sqft
Residential, Single Family Residence
Built in 1990
0.45 Acres Lot
$294,800 Zestimate®
$163/sqft
$1,899 Estimated rent
Home value
$294,800
$280,000 - $310,000
$1,899/mo
Zestimate® history
Loading...
Owner options
Explore your selling options
What's special
Welcome home to your 3 bedroom and 2 bathroom brick ranch in Pendleton. Great room has vaulted ceilings perfect for that light and airy feel and finished off with a gaslog fireplace. You will love the wood trim and 6 panel doors. The kitchen has beautiful oak cabinets. Full attic for tons of extra storage and 2 car attached garage. Lovely backyard 100% fenced in with a large wood deck to take in the beautiful view. Nestled on a quiet cup-de-sac.
Zillow last checked: 8 hours ago
Listing updated: May 10, 2024 at 07:03am
Listing Provided by:
Julie Schnepp 765-617-9430,
RE/MAX Legacy
Bought with:
Candy Bair
RE/MAX Real Estate Solutions
Source: MIBOR as distributed by MLS GRID,MLS#: 21973745
Facts & features
Interior
Bedrooms & bathrooms
- Bedrooms: 3
- Bathrooms: 2
- Full bathrooms: 2
- Main level bathrooms: 2
- Main level bedrooms: 3
Primary bedroom
- Features: Carpet
- Level: Main
- Area: 204 Square Feet
- Dimensions: 12x17
Bedroom 2
- Features: Carpet
- Level: Main
- Area: 165 Square Feet
- Dimensions: 11x15
Bedroom 3
- Features: Carpet
- Level: Main
- Area: 120 Square Feet
- Dimensions: 10x12
Other
- Features: Laminate
- Level: Main
- Area: 84 Square Feet
- Dimensions: 6x14
Great room
- Features: Carpet
- Level: Main
- Area: 572 Square Feet
- Dimensions: 22x26
Kitchen
- Features: Laminate
- Level: Main
- Area: 144 Square Feet
- Dimensions: 12x12
Heating
- Forced Air
Cooling
- Has cooling: Yes
Appliances
- Included: Dishwasher, Disposal, Gas Water Heater, Kitchen Exhaust, Gas Oven, Refrigerator, Washer, Water Softener Owned
Features
- Attic Pull Down Stairs, Vaulted Ceiling(s), Entrance Foyer
- Windows: WoodWorkStain/Painted
- Has basement: No
- Attic: Pull Down Stairs
- Number of fireplaces: 1
- Fireplace features: Gas Log, Great Room
Interior area
- Total structure area: 1,656
- Total interior livable area: 1,656 sqft
Property
Parking
- Total spaces: 2
- Parking features: Attached
- Attached garage spaces: 2
Features
- Levels: One
- Stories: 1
- Patio & porch: Deck, Covered
Lot
- Size: 0.45 Acres
- Features: Cul-De-Sac
Details
- Additional structures: Barn Storage
- Parcel number: 481423200055000012
- Horse amenities: None
Construction
Type & style
- Home type: SingleFamily
- Architectural style: Ranch
- Property subtype: Residential, Single Family Residence
Materials
- Brick
- Foundation: Block
Condition
- New construction: No
- Year built: 1990
Utilities & green energy
- Water: Private Well
Community & neighborhood
Location
- Region: Pendleton
- Subdivision: Falconhurst
HOA & financial
HOA
- Has HOA: Yes
- HOA fee: $25 annually
- Services included: Snow Removal
Price history
| Date | Event | Price |
|---|---|---|
| 5/7/2024 | Sold | $269,900$163/sqft |
Source: | ||
| 4/17/2024 | Pending sale | $269,900$163/sqft |
Source: | ||
| 4/15/2024 | Listed for sale | $269,900+86.3%$163/sqft |
Source: | ||
| 10/7/2004 | Sold | $144,900$88/sqft |
Source: | ||
Public tax history
| Year | Property taxes | Tax assessment |
|---|---|---|
| 2024 | $1,883 +7.4% | $205,000 +9.1% |
| 2023 | $1,754 +9.5% | $187,900 +0.9% |
| 2022 | $1,601 -4.5% | $186,300 +7.3% |
Find assessor info on the county website
Neighborhood: 46064
Nearby schools
GreatSchools rating
- 6/10East Elementary SchoolGrades: K-6Distance: 2.7 mi
- 5/10Pendleton Heights Middle SchoolGrades: 7-8Distance: 1.2 mi
- 9/10Pendleton Heights High SchoolGrades: 9-12Distance: 1.5 mi
Get a cash offer in 3 minutes
Find out how much your home could sell for in as little as 3 minutes with a no-obligation cash offer.
Estimated market value$294,800
Get a cash offer in 3 minutes
Find out how much your home could sell for in as little as 3 minutes with a no-obligation cash offer.
Estimated market value
$294,800


