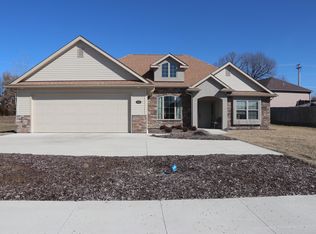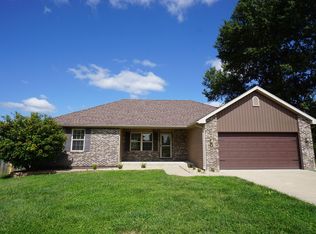Sold
Street View
Price Unknown
111 W Blue Ridge Rd, Columbia, MO 65202
3beds
1,683sqft
Single Family Residence
Built in 2017
-- sqft lot
$331,200 Zestimate®
$--/sqft
$1,933 Estimated rent
Home value
$331,200
$315,000 - $348,000
$1,933/mo
Zestimate® history
Loading...
Owner options
Explore your selling options
What's special
Come take a look at this charming 3-bedroom, 2-bathroom home in North Columbia! You'll feel right at home as the cozy fireplace invites you to relax and unwind. The open, spacious living area is perfect for hosting friends and family. Whip up delicious meals in the well-equipped kitchen complete with granite countertops, stainless steel appliances, and plenty of storage space. Three bedrooms await you, each with ample closet space and large windows that let in natural light. Stepping outside, you'll be delighted by the expansive and fully fenced backyard, perfect for summer barbecues, gardening, or simply soaking up the sun. This home is conveniently located near schools, parks, shopping, and major commuter routes. This house is just waiting for you to call it your home sweet home!
Zillow last checked: 8 hours ago
Listing updated: September 04, 2024 at 08:45pm
Listed by:
Elizabeth Ball 573-881-5460,
Select Realty Group, LLC 573-489-6866
Bought with:
Steve Miller, 1999121694
REMAX Boone Realty
Source: CBORMLS,MLS#: 414945
Facts & features
Interior
Bedrooms & bathrooms
- Bedrooms: 3
- Bathrooms: 2
- Full bathrooms: 2
Primary bedroom
- Level: Main
Bedroom 1
- Level: Main
Bedroom 2
- Level: Main
Primary bathroom
- Level: Main
Full bathroom
- Level: Main
Breakfast room
- Level: Main
Dining room
- Level: Main
Family room
- Level: Main
Foyer
- Level: Main
Kitchen
- Level: Main
Heating
- Forced Air, Natural Gas
Cooling
- Central Electric
Appliances
- Laundry: Washer/Dryer Hookup
Features
- Split Bedroom Design, Smart Thermostat, Breakfast Room, Formal Dining, Granite Counters, Wood Cabinets, Pantry
- Flooring: Carpet, Laminate, Tile
- Has basement: No
- Has fireplace: Yes
- Fireplace features: Living Room, Gas
Interior area
- Total structure area: 1,683
- Total interior livable area: 1,683 sqft
- Finished area below ground: 0
Property
Parking
- Total spaces: 2
- Parking features: Attached, Paved
- Attached garage spaces: 2
- Has uncovered spaces: Yes
Features
- Patio & porch: Front, Concrete, Back
- Has private pool: Yes
- Fencing: Full,Wood
Lot
- Dimensions: 100.17 × 247.25
- Features: Level, Curbs and Gutters
Details
- Parcel number: 1190400086940001
- Zoning description: R-S Single Family Residential
Construction
Type & style
- Home type: SingleFamily
- Architectural style: Ranch
- Property subtype: Single Family Residence
Materials
- Foundation: Concrete Perimeter, Slab
- Roof: ArchitecturalShingle
Condition
- Year built: 2017
Details
- Builder name: Ovation Homes
Utilities & green energy
- Electric: City
- Gas: Gas-Natural
- Sewer: City
- Water: Public
- Utilities for property: Natural Gas Connected, Trash-City
Community & neighborhood
Security
- Security features: Smoke Detector(s)
Location
- Region: Columbia
- Subdivision: Vanderveen Crossing
HOA & financial
HOA
- Has HOA: Yes
- HOA fee: $185 annually
Price history
| Date | Event | Price |
|---|---|---|
| 10/6/2023 | Sold | -- |
Source: | ||
| 9/7/2023 | Listed for sale | $300,000$178/sqft |
Source: | ||
| 8/27/2023 | Listing removed | -- |
Source: | ||
| 8/25/2023 | Price change | $300,000-3.2%$178/sqft |
Source: | ||
| 7/31/2023 | Listed for sale | $310,000$184/sqft |
Source: | ||
Public tax history
| Year | Property taxes | Tax assessment |
|---|---|---|
| 2025 | -- | $49,799 +14.5% |
| 2024 | $2,934 +0.8% | $43,491 |
| 2023 | $2,910 +8.1% | $43,491 +8% |
Find assessor info on the county website
Neighborhood: Vanderveen Crossing
Nearby schools
GreatSchools rating
- 6/10Parkade Elementary SchoolGrades: PK-5Distance: 0.8 mi
- 5/10West Middle SchoolGrades: 6-8Distance: 2.2 mi
- 7/10David H. Hickman High SchoolGrades: PK,9-12Distance: 1.6 mi
Schools provided by the listing agent
- Elementary: Parkade
- Middle: West
- High: Hickman
Source: CBORMLS. This data may not be complete. We recommend contacting the local school district to confirm school assignments for this home.

