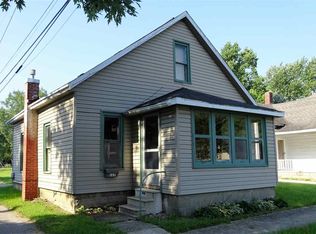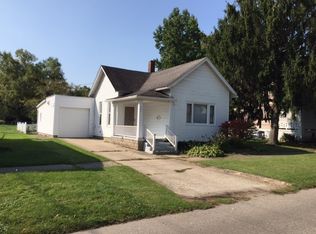Closed
$88,250
111 W 3rd St, Rochester, IN 46975
3beds
1,560sqft
Single Family Residence
Built in 1832
9,147.6 Square Feet Lot
$147,700 Zestimate®
$--/sqft
$1,348 Estimated rent
Home value
$147,700
$127,000 - $168,000
$1,348/mo
Zestimate® history
Loading...
Owner options
Explore your selling options
What's special
CONTINGENT OFFER ACCEPTED, ACCEPTING BACK-UP OFFERS! 3 bedroom home with 3 season porch! This home features 3 bedrooms, 1.5 baths, and a large 3-season porch making it the perfect option for families or individuals searching for a comfortable and practical living space. The interior of the home boasts a spacious living room and large 3-season porch, which provides a perfect space to relax and soak up the outdoors in comfort. The master bedroom has hardwood floors and is conveniently located on the main floor, while the two additional bedrooms are located upstairs, offering privacy and relaxation. There is a full basement which offers ample additional storage space. In addition to the indoor living space, this home features a 2-car garage with workshop area and plenty of storage space. The yard is large and provides ample room for outdoor activities, perfect for enjoying family barbecues or entertaining guests. Located in a friendly and lively neighborhood, this home offers the convenience of being close to shopping, dining, and all the amenities you could ever need.
Zillow last checked: 8 hours ago
Listing updated: September 28, 2023 at 05:32am
Listed by:
Chad Metzger chad@metzgerauction.com,
Metzger Property Services, LLC
Bought with:
Pam Colen, RB14034868
McKinnies Realty, LLC
Source: IRMLS,MLS#: 202317547
Facts & features
Interior
Bedrooms & bathrooms
- Bedrooms: 3
- Bathrooms: 2
- Full bathrooms: 1
- 1/2 bathrooms: 1
- Main level bedrooms: 1
Bedroom 1
- Level: Main
Bedroom 2
- Level: Upper
Dining room
- Level: Main
- Area: 96
- Dimensions: 8 x 12
Kitchen
- Level: Main
- Area: 48
- Dimensions: 12 x 4
Living room
- Level: Main
- Area: 192
- Dimensions: 12 x 16
Heating
- Natural Gas
Cooling
- Central Air
Appliances
- Included: Range/Oven Hook Up Elec, Gas Water Heater
- Laundry: Electric Dryer Hookup, Washer Hookup
Features
- Ceiling Fan(s), Walk-In Closet(s)
- Flooring: Hardwood, Carpet
- Basement: Crawl Space,Unfinished
- Has fireplace: No
Interior area
- Total structure area: 1,810
- Total interior livable area: 1,560 sqft
- Finished area above ground: 1,560
- Finished area below ground: 0
Property
Parking
- Total spaces: 2
- Parking features: Detached, Asphalt
- Garage spaces: 2
- Has uncovered spaces: Yes
Features
- Levels: Two
- Stories: 2
- Patio & porch: Enclosed
Lot
- Size: 9,147 sqft
- Dimensions: 110X82
- Features: 0-2.9999, City/Town/Suburb
Details
- Parcel number: 250791392004.000009
- Zoning description: IR
Construction
Type & style
- Home type: SingleFamily
- Property subtype: Single Family Residence
Materials
- Vinyl Siding
- Roof: Asphalt,Shingle
Condition
- New construction: No
- Year built: 1832
Utilities & green energy
- Electric: Duke Energy Indiana
- Gas: NIPSCO
- Sewer: City
- Water: City
Community & neighborhood
Location
- Region: Rochester
- Subdivision: None
Price history
| Date | Event | Price |
|---|---|---|
| 9/26/2023 | Sold | $88,250-11.7% |
Source: | ||
| 9/20/2023 | Pending sale | $99,900 |
Source: | ||
| 6/21/2023 | Listed for sale | $99,900 |
Source: | ||
Public tax history
| Year | Property taxes | Tax assessment |
|---|---|---|
| 2024 | $1,890 +8.1% | $75,900 -19.7% |
| 2023 | $1,748 +9.3% | $94,500 +8.1% |
| 2022 | $1,600 | $87,400 +9.3% |
Find assessor info on the county website
Neighborhood: 46975
Nearby schools
GreatSchools rating
- 6/10George M Riddle Elementary SchoolGrades: 2-4Distance: 0.4 mi
- 4/10Rochester Community High SchoolGrades: 8-12Distance: 1 mi
- NAColumbia Elementary SchoolGrades: PK-1Distance: 1 mi
Schools provided by the listing agent
- Elementary: Columbia / Riddle
- Middle: Rochester Community
- High: Rochester Community
- District: Rochester Community School Corp.
Source: IRMLS. This data may not be complete. We recommend contacting the local school district to confirm school assignments for this home.
Get pre-qualified for a loan
At Zillow Home Loans, we can pre-qualify you in as little as 5 minutes with no impact to your credit score.An equal housing lender. NMLS #10287.

