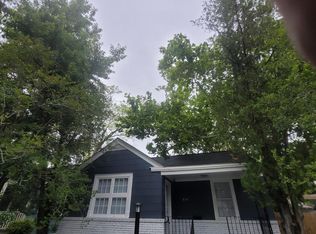Viewings available April 24th - 26th, 2025
Classic style, modern conveniences in fully remodeled 3 bedroom house with 2.5 baths
Recently renovated, this beautiful 1920 Victorian home is located in Savannah's trendy Starland historic district, just next to Thomas Square.
Available Sept. 1st, the house has 3 large bedrooms and 2.5 bathrooms, original hardwood floors throughout the common areas and bedrooms, high ceilings, large windows, and classic style. See room dimensions at the bottom of this listing.
Updated in 2021 with modern conveniences, the house's upgrades and renovations include
New LG stainless steel kitchen appliances
New kitchen cabinets with quartz countertop, and white subway tile backsplash.
Two fully remodeled upstairs bathrooms, each featuring large format tile, frameless glass showers new vanities and fixtures.
Downstairs the updated half-bath with entryway vanity for access off the kitchen, and a separate water closet.
New, large capacity, LG front-loading high-efficiency washer and dryer.
New upstairs HVAC. (Downstairs unit is just 7 years old)
Freshly painted throughout
New metal roof
This house is rated both Very Walkable (score 91) and Very Bikeable (score 77).
See WalkScore dot com for w-37th-st-and-whitaker-st-savannah-ga-31401
Off street parking in the back alley for up to three cars.
Starland has experienced major revitalization over the past decade, and now offers new shops and many restaurants within about 1 - 4 blocks from this house, including
Num Num Poke Shop
The Vault Kitchen & Market
Big Bon Boedga
Starland Park (restaurants like Vittoria Pizzeria Napolitano, and food trucks each day)
Elizabeth's on 37th
Foxy Loxy Cafe
La Scala Ristorante
Common Thread
Half Penny Cafe
Bull Street Taco
Squirrels Pizza
Sly's Sliders and Fries
Cotton & Rye
The South entrance to Forsyth Park is a 13 minute walk away. If you don't keep a car, downtown is just a $5 Uber or Lyft ride away.
ROOM DIMENSIONS
Upstairs:
The front and middle bedrooms are each 15' by 14'. The front bedroom has a large closet. The middle bedroom has a small closet.
The back bedroom is 12' x 12' and has deep closest
The laundry room upstairs is 5' deep and 7' wide. LG washer and dryer are side-by-side.
Front bathroom 9.5' x 7'
Hallway bathroom 10' x 6', widens to 8' at back
Downstairs:
Living room 14.5' x 14'
Dining room 15' x 14'
The kitchen is just under 16' long and about 9' deep.
Off the kitchen, there is a medium-sized room (10' x 12') that was used as a butler's pantry, and which others have used as an office.
The back entry way has the half bath and a coat closet.
Interested renters, please note: a one-year lease is required, with credit report and references. There is no smoking allowed anywhere on premises. Sorry, no pets allowed.
Write here for information, or to schedule a viewing.
Interested renters, please note: a one-year lease is required, with credit report and references. There is no smoking allowed anywhere on premises. Sorry, no pets allowed.
Tenants pay own utilities.
The house must be viewed in person by the intended occupants (and / or parents, if the house is being rented for SCAD students).
Please do not contact if you are seeking any type of short term or shared lease. This house is NOT for rent as an Air BnB, halfway house, temporary corporate housing, etc.
The lease will be signed for the intended occupants only. The stated rent is for occupancy by no more than 3 persons. If 4 will occupy, the rent is $3,600 / month.
House for rent
Accepts Zillow applications
$3,200/mo
111 W 37th St, Savannah, GA 31401
3beds
2,010sqft
Price may not include required fees and charges.
Single family residence
Available Mon Sep 1 2025
No pets
Central air
In unit laundry
Off street parking
Fireplace
What's special
High ceilingsOff street parkingLarge windowsNew metal roofOriginal hardwood floorsWhite subway tile backsplashQuartz countertop
- 87 days
- on Zillow |
- -- |
- -- |
Travel times
Facts & features
Interior
Bedrooms & bathrooms
- Bedrooms: 3
- Bathrooms: 3
- Full bathrooms: 2
- 1/2 bathrooms: 1
Rooms
- Room types: Dining Room
Heating
- Fireplace
Cooling
- Central Air
Appliances
- Included: Dishwasher, Disposal, Dryer, Microwave, Range Oven, Refrigerator, Washer
- Laundry: In Unit
Features
- Storage, Walk-In Closet(s)
- Flooring: Hardwood
- Has fireplace: Yes
Interior area
- Total interior livable area: 2,010 sqft
Property
Parking
- Parking features: Off Street
- Details: Contact manager
Features
- Exterior features: Balcony, Granite countertop, Lawn, Living room, Stainless steel appliances, Vintage
Construction
Type & style
- Home type: SingleFamily
- Property subtype: Single Family Residence
Condition
- Year built: 1920
Community & HOA
Location
- Region: Savannah
Financial & listing details
- Lease term: 1 Year
Price history
| Date | Event | Price |
|---|---|---|
| 7/2/2025 | Price change | $3,200-11.1%$2/sqft |
Source: Zillow Rentals | ||
| 4/18/2025 | Listed for rent | $3,600+5.9%$2/sqft |
Source: Zillow Rentals | ||
| 4/27/2023 | Listing removed | -- |
Source: Zillow Rentals | ||
| 4/22/2023 | Price change | $3,400+13.3%$2/sqft |
Source: Zillow Rentals | ||
| 4/13/2023 | Listed for rent | $3,000+605.9%$1/sqft |
Source: Zillow Rentals | ||
![[object Object]](https://photos.zillowstatic.com/fp/32c2ea13b9de2bd39578ca3f89ee754d-p_i.jpg)
