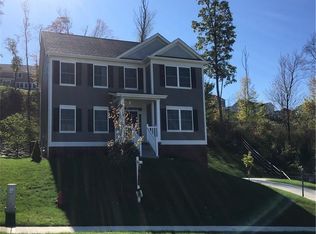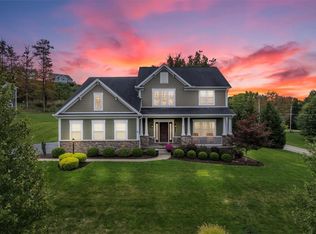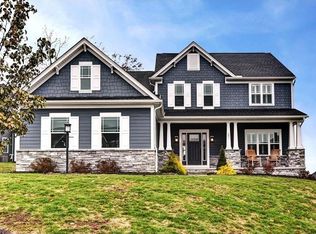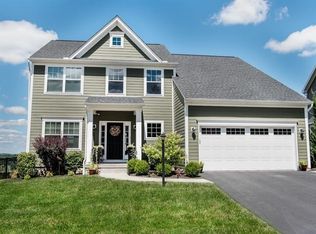Sold for $499,000
$499,000
111 Vista Ridge Ln, Valencia, PA 16059
5beds
3,547sqft
Single Family Residence
Built in 2014
0.33 Acres Lot
$517,300 Zestimate®
$141/sqft
$3,391 Estimated rent
Home value
$517,300
$471,000 - $564,000
$3,391/mo
Zestimate® history
Loading...
Owner options
Explore your selling options
What's special
*SELLER FINANCING AVAILABLE* This Weaver built home is so MUCH LARGER THAN YOU WOULD THINK, is only 10 years old, located in VISTA RIDGE neighborhood in ADAMS TWP-MARS AREA, and boasts unparalleled quality and style to enjoy everyday living & entertainment. Highlights include: *FIRST FLOOR OWNERS SUITE *Gourmet kitchen opening to family room and patio *Main floor office *Main floor laundry and mudroom * Formal dining room *9-ft ceilings throughout main *Upstairs has 3 rooms (1 could be OPTIONAL 5TH BEDROOM) *New flooring *New aggregate concrete patio *Walkout BASEMENT W/ BEDROOM FULL BATH & KITCHENETTE (possible in-law suite) *WORKSHOP ROOM with dedicated entrance door to outside *Tons of storage areas *Low maintenance private yard *HARDIEPLANK & BRICK exterior *Low Butler County taxes *Key location with easy access to Cranberry, I-79, PA Turnpike, & downtown Pittsburgh!
Zillow last checked: 8 hours ago
Listing updated: September 06, 2024 at 06:10am
Listed by:
Priscilla Bromley 724-772-8822,
HOWARD HANNA REAL ESTATE SERVICES
Bought with:
Janet Duzicky, RS190771L
RE/MAX SELECT REALTY
Source: WPMLS,MLS#: 1656467 Originating MLS: West Penn Multi-List
Originating MLS: West Penn Multi-List
Facts & features
Interior
Bedrooms & bathrooms
- Bedrooms: 5
- Bathrooms: 4
- Full bathrooms: 3
- 1/2 bathrooms: 1
Primary bedroom
- Level: Main
- Dimensions: 17x12
Bedroom 2
- Level: Upper
- Dimensions: 12x11
Bedroom 3
- Level: Upper
- Dimensions: 10x10
Bedroom 4
- Level: Lower
- Dimensions: 16x11
Bonus room
- Level: Upper
- Dimensions: 10x8
Den
- Level: Main
- Dimensions: 12x11
Dining room
- Level: Main
- Dimensions: 12x10
Family room
- Level: Main
- Dimensions: 21x15
Game room
- Level: Lower
- Dimensions: 28x26
Kitchen
- Level: Main
- Dimensions: 15x13
Laundry
- Level: Main
- Dimensions: 13x6
Heating
- Gas
Cooling
- Central Air, Electric
Appliances
- Included: Some Gas Appliances, Dryer, Dishwasher, Disposal, Microwave, Refrigerator, Stove, Washer
Features
- Flooring: Carpet, Ceramic Tile, Hardwood
- Basement: Finished,Walk-Out Access
- Number of fireplaces: 1
- Fireplace features: Gas
Interior area
- Total structure area: 3,547
- Total interior livable area: 3,547 sqft
Property
Parking
- Total spaces: 2
- Parking features: Attached, Garage, Garage Door Opener
- Has attached garage: Yes
Features
- Levels: Two
- Stories: 2
Lot
- Size: 0.33 Acres
- Dimensions: .33
Details
- Parcel number: 010S8E1530000
Construction
Type & style
- Home type: SingleFamily
- Architectural style: Two Story
- Property subtype: Single Family Residence
Materials
- Brick, Frame
- Roof: Asphalt
Condition
- Resale
- Year built: 2014
Utilities & green energy
- Sewer: Public Sewer
- Water: Public
Community & neighborhood
Location
- Region: Valencia
- Subdivision: Vista Ridge
HOA & financial
HOA
- Has HOA: Yes
- HOA fee: $25 monthly
Price history
| Date | Event | Price |
|---|---|---|
| 9/6/2024 | Sold | $499,000$141/sqft |
Source: | ||
| 7/29/2024 | Contingent | $499,000$141/sqft |
Source: | ||
| 7/21/2024 | Price change | $499,000-5%$141/sqft |
Source: | ||
| 6/18/2024 | Price change | $525,000-4.4%$148/sqft |
Source: | ||
| 6/3/2024 | Price change | $549,000-4.5%$155/sqft |
Source: | ||
Public tax history
Tax history is unavailable.
Find assessor info on the county website
Neighborhood: 16059
Nearby schools
GreatSchools rating
- NAMars Area Primary CenterGrades: K-1Distance: 1.2 mi
- 6/10Mars Area Middle SchoolGrades: 7-8Distance: 1.1 mi
- 9/10Mars Area Senior High SchoolGrades: 9-12Distance: 0.9 mi
Schools provided by the listing agent
- District: Mars Area
Source: WPMLS. This data may not be complete. We recommend contacting the local school district to confirm school assignments for this home.

Get pre-qualified for a loan
At Zillow Home Loans, we can pre-qualify you in as little as 5 minutes with no impact to your credit score.An equal housing lender. NMLS #10287.



