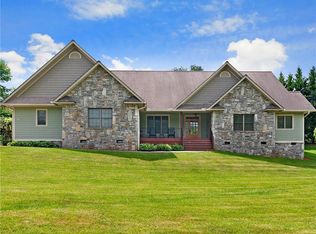Closed
$560,000
111 Vision Rd, Canton, NC 28716
3beds
2,190sqft
Single Family Residence
Built in 1977
0.54 Acres Lot
$535,800 Zestimate®
$256/sqft
$2,337 Estimated rent
Home value
$535,800
$509,000 - $563,000
$2,337/mo
Zestimate® history
Loading...
Owner options
Explore your selling options
What's special
Let the Vision House be your new home! Located in a quiet neighborhood in the Beaverdam Community, this home is just minutes from Asheville and Waynesville. When you walk in the front door, you are greeted with an open floor plan with an abundance of natural light and beautiful views of the Smoky Mountains. This 3 bedroom, 3 bath home has lots of space and is just waiting for your family. Enjoy a bonus space on the main floor that could be a home office or your kid's game room. This home has been completely remodeled and offers a main floor master bed/bath and laundry room. Downstairs you will find tons of storage space in the basement as well as a spacious den and/or man cave. So many features in this home, including solar panels! Your utility bill will be almost non-existent with you only having to pay a minimal monthly amount. You don't want to miss this one!
ADDED BONUS!!! Seller is selling this home furnished!!
Zillow last checked: 8 hours ago
Listing updated: March 08, 2024 at 05:29am
Listing Provided by:
Mia Carver mcarver@samprealestate.com,
Lovelace & Lowery Real Estate Company
Bought with:
Jamie Jones
Lusso Realty
Source: Canopy MLS as distributed by MLS GRID,MLS#: 4086204
Facts & features
Interior
Bedrooms & bathrooms
- Bedrooms: 3
- Bathrooms: 3
- Full bathrooms: 3
- Main level bedrooms: 1
Primary bedroom
- Features: Ceiling Fan(s), None
- Level: Main
Primary bedroom
- Level: Main
Bedroom s
- Level: Upper
Bedroom s
- Level: Upper
Bedroom s
- Level: Upper
Bedroom s
- Level: Upper
Bathroom full
- Level: Main
Bathroom full
- Level: Main
Bathroom full
- Level: Upper
Bathroom full
- Level: Main
Bathroom full
- Level: Main
Bathroom full
- Level: Upper
Basement
- Level: Basement
Basement
- Level: Basement
Bonus room
- Level: Main
Bonus room
- Level: Main
Den
- Level: Basement
Den
- Level: Basement
Dining room
- Level: Main
Dining room
- Level: Main
Kitchen
- Level: Main
Kitchen
- Level: Main
Laundry
- Level: Main
Laundry
- Level: Main
Living room
- Level: Main
Living room
- Level: Main
Workshop
- Level: Basement
Workshop
- Level: Basement
Heating
- Heat Pump
Cooling
- Heat Pump
Appliances
- Included: Dishwasher, Electric Oven, Electric Water Heater, Refrigerator, Washer/Dryer
- Laundry: Utility Room, Main Level
Features
- Vaulted Ceiling(s)(s)
- Flooring: Tile, Wood
- Doors: French Doors, Insulated Door(s), Sliding Doors
- Windows: Insulated Windows
- Basement: Basement Garage Door,Basement Shop,Exterior Entry,Interior Entry,Partially Finished,Storage Space,Sump Pump
- Fireplace features: Den, Living Room
Interior area
- Total structure area: 1,790
- Total interior livable area: 2,190 sqft
- Finished area above ground: 1,790
- Finished area below ground: 400
Property
Parking
- Parking features: Basement, Driveway, Garage Door Opener, Garage Faces Side, Keypad Entry
- Has garage: Yes
- Has uncovered spaces: Yes
Features
- Levels: One and One Half
- Stories: 1
- Patio & porch: Deck, Front Porch, Porch
- Exterior features: Other - See Remarks
- Has view: Yes
- View description: Mountain(s), Year Round
Lot
- Size: 0.54 Acres
Details
- Additional structures: None
- Parcel number: 8668138277
- Zoning: SFR
- Special conditions: Standard
- Other equipment: Fuel Tank(s)
Construction
Type & style
- Home type: SingleFamily
- Architectural style: Contemporary
- Property subtype: Single Family Residence
Materials
- Wood
- Roof: Metal
Condition
- New construction: No
- Year built: 1977
Utilities & green energy
- Sewer: Septic Installed
- Water: Well
Green energy
- Energy generation: Solar
Community & neighborhood
Location
- Region: Canton
- Subdivision: Beaverdam Estates
Other
Other facts
- Listing terms: Cash,Conventional
- Road surface type: Concrete, Paved
Price history
| Date | Event | Price |
|---|---|---|
| 3/7/2024 | Sold | $560,000-11%$256/sqft |
Source: | ||
| 1/31/2024 | Listed for sale | $629,000$287/sqft |
Source: | ||
| 1/11/2024 | Pending sale | $629,000$287/sqft |
Source: | ||
| 11/12/2023 | Listed for sale | $629,000+29.5%$287/sqft |
Source: | ||
| 8/2/2021 | Sold | $485,900-0.6%$222/sqft |
Source: | ||
Public tax history
| Year | Property taxes | Tax assessment |
|---|---|---|
| 2024 | $1,777 | $260,900 |
| 2023 | $1,777 +22.8% | $260,900 |
| 2022 | $1,446 | $260,900 +22.6% |
Find assessor info on the county website
Neighborhood: 28716
Nearby schools
GreatSchools rating
- 5/10North Canton ElementaryGrades: PK-5Distance: 1.5 mi
- 8/10Canton MiddleGrades: 6-8Distance: 2.9 mi
- 8/10Pisgah HighGrades: 9-12Distance: 3.3 mi
Get pre-qualified for a loan
At Zillow Home Loans, we can pre-qualify you in as little as 5 minutes with no impact to your credit score.An equal housing lender. NMLS #10287.
