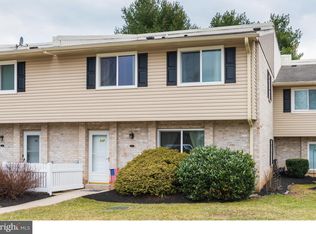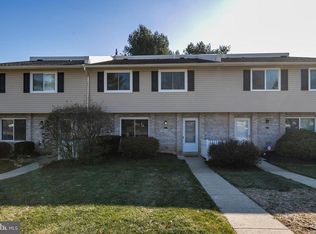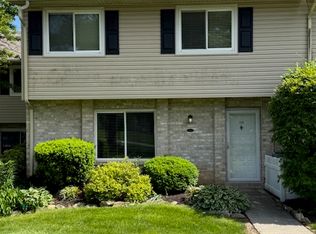Sold for $270,000
$270,000
111 Village Walk, Exton, PA 19341
2beds
1,100sqft
Townhouse
Built in 1983
-- sqft lot
$281,100 Zestimate®
$245/sqft
$1,979 Estimated rent
Home value
$281,100
$261,000 - $301,000
$1,979/mo
Zestimate® history
Loading...
Owner options
Explore your selling options
What's special
Welcome to 111 Village Walk, where maintenance-free living meets modern charm in the highly sought-after Village Walk community in the Downingtown School District! This beautifully updated townhome showcases luxury vinyl plank flooring throughout, creating a cohesive and polished look. Step into the bright and inviting living room, which seamlessly flows into the dining area, perfect for hosting. The galley-style kitchen boasts crisp white cabinets, coordinating appliances, and a decorative backsplash. A convenient storage nook across from the kitchen is complete with custom cabinetry and a quartz countertop, adding both style and functionality. The first-floor powder room has been completely renovated with new tile flooring, a modern vanity, stylish lighting, and a new commode. Upstairs, you’ll find two generously sized bedrooms sharing a central bathroom that features a tile-surround shower with tub, a contemporary vanity, and an eye-catching accent wall. In the warmer months, enjoy a short walk to the community pool, adding to the long list of amenities this vibrant neighborhood offers. Situated in a prime location near Route 100, the Turnpike, and you'll have access to abundant shopping, dining, and conveniences. Don’t miss out on this incredible opportunity for comfortable, low-maintenance living!
Zillow last checked: 8 hours ago
Listing updated: December 12, 2024 at 03:19am
Listed by:
Matt Gorham 610-363-4300,
Keller Williams Real Estate -Exton
Bought with:
Nicole Gallo, RS-0039083
EXP Realty, LLC
Krissy Flynn, RS359487
EXP Realty, LLC
Source: Bright MLS,MLS#: PACT2085956
Facts & features
Interior
Bedrooms & bathrooms
- Bedrooms: 2
- Bathrooms: 2
- Full bathrooms: 1
- 1/2 bathrooms: 1
- Main level bathrooms: 1
Basement
- Area: 0
Heating
- Heat Pump, Electric
Cooling
- Central Air, Electric
Appliances
- Included: Range Hood, Refrigerator, Washer, Dryer, Dishwasher, Electric Water Heater
- Laundry: Upper Level
Features
- Flooring: Carpet, Luxury Vinyl
- Has basement: No
- Has fireplace: No
Interior area
- Total structure area: 1,100
- Total interior livable area: 1,100 sqft
- Finished area above ground: 1,100
- Finished area below ground: 0
Property
Parking
- Total spaces: 2
- Parking features: Private, Parking Lot
Accessibility
- Accessibility features: None
Features
- Levels: Two
- Stories: 2
- Exterior features: Sidewalks, Street Lights
- Pool features: None
Details
- Additional structures: Above Grade, Below Grade
- Parcel number: 3304H0211
- Zoning: RESIDENTIAL
- Special conditions: Standard
Construction
Type & style
- Home type: Townhouse
- Architectural style: Traditional
- Property subtype: Townhouse
Materials
- Brick
- Foundation: Slab
Condition
- Very Good
- New construction: No
- Year built: 1983
Utilities & green energy
- Electric: 100 Amp Service, Circuit Breakers
- Sewer: Public Sewer
- Water: Public
- Utilities for property: Cable Connected
Community & neighborhood
Location
- Region: Exton
- Subdivision: Village Walk
- Municipality: UWCHLAN TWP
HOA & financial
HOA
- Has HOA: No
- Amenities included: Pool
- Services included: Common Area Maintenance, Maintenance Structure, Maintenance Grounds, Snow Removal, Trash, Water, Parking Fee, Pool(s)
- Association name: Village Walk
Other fees
- Condo and coop fee: $270 monthly
Other
Other facts
- Listing agreement: Exclusive Right To Sell
- Listing terms: Conventional,Cash,FHA,VA Loan
- Ownership: Condominium
Price history
| Date | Event | Price |
|---|---|---|
| 12/9/2024 | Sold | $270,000+3.9%$245/sqft |
Source: | ||
| 11/6/2024 | Pending sale | $259,900$236/sqft |
Source: | ||
| 11/2/2024 | Listed for sale | $259,900+70%$236/sqft |
Source: | ||
| 8/2/2006 | Sold | $152,900+93.5%$139/sqft |
Source: Public Record Report a problem | ||
| 5/7/2004 | Sold | $79,000$72/sqft |
Source: Public Record Report a problem | ||
Public tax history
| Year | Property taxes | Tax assessment |
|---|---|---|
| 2025 | $2,533 +2.6% | $69,740 |
| 2024 | $2,468 +3.4% | $69,740 |
| 2023 | $2,387 +3% | $69,740 |
Find assessor info on the county website
Neighborhood: 19341
Nearby schools
GreatSchools rating
- 9/10Lionville El SchoolGrades: K-5Distance: 1 mi
- 6/10Lionville Middle SchoolGrades: 7-8Distance: 0.5 mi
- 9/10Downingtown High School East CampusGrades: 9-12Distance: 0.9 mi
Schools provided by the listing agent
- Elementary: Lionville
- Middle: Lionville
- District: Downingtown Area
Source: Bright MLS. This data may not be complete. We recommend contacting the local school district to confirm school assignments for this home.
Get a cash offer in 3 minutes
Find out how much your home could sell for in as little as 3 minutes with a no-obligation cash offer.
Estimated market value$281,100
Get a cash offer in 3 minutes
Find out how much your home could sell for in as little as 3 minutes with a no-obligation cash offer.
Estimated market value
$281,100


