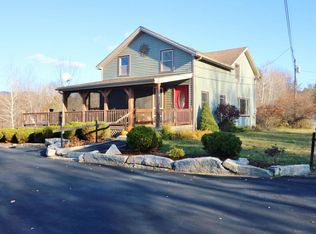Here is your chance to own a piece of history in the town of Shelburne. Reportedly the oldest existing house in town. Over 8 acres of land offering walking trails and plenty of room to roam. Fruit and Nut trees. Large 6 bedroom home offering plenty of space for everyone. Currently being occupied as a Single Family with a large in law apt. Do you work from home? The three car garage is awesome and currently plays host to an office in one of the bays. The first floor in the main home offers a beautiful rustic feel, large living area, formal Dining room and large kitchen. The in law quarters has seen recent updates to the kitchen and flooring. DELAYED SHOWINGS UNTIL OPEN HOUSE THIS SATURDAY 4-9-22 FROM 11AM-2PM.
This property is off market, which means it's not currently listed for sale or rent on Zillow. This may be different from what's available on other websites or public sources.
