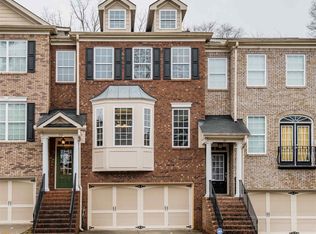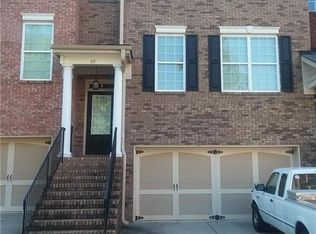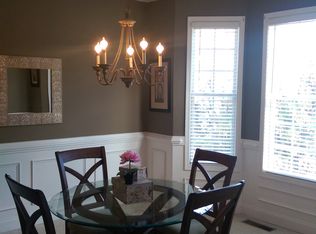You're going to thoroughly enjoy this stunningly renovated upscale brick home as you entertain family and friends or simply have a quiet evening at home. This open aired layout has lots of living and dining space which flows easily indoor or outdoor in the spring or fall. It also has 3 levels which allows everyone to have their area. This home has 3 spacious bedrooms each having their own bathroom, a man cave area in the basement and a quaint loft upstairs. The home is equipped with stainless steel appliances, washer and dryer, 2 screened porches, 2 car garage with 2 additional parking space in the driveway. The flooring in this home has shining hardwood, textured concrete and exquisite tile. Each bathroom is prepared for your indulgence. Other rooms include a living room, family room, formal dining, huge island that could seat 8 people plus a small nook for another breakfast area. You will be quite pleased with the peaceful neighborhood, easy accessibility to downtown restaurants and shops and the maintenance of the entire property. You're going to be amazed with the value in this property!!!
This property is off market, which means it's not currently listed for sale or rent on Zillow. This may be different from what's available on other websites or public sources.



