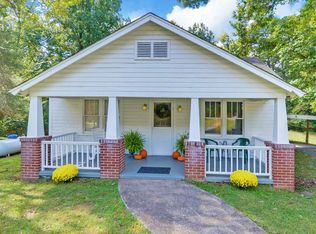Closed
$420,000
111 Vellenorth Rd, Blue Ridge, GA 30513
4beds
1,896sqft
Single Family Residence
Built in 1950
4.33 Acres Lot
$463,500 Zestimate®
$222/sqft
$2,386 Estimated rent
Home value
$463,500
$417,000 - $519,000
$2,386/mo
Zestimate® history
Loading...
Owner options
Explore your selling options
What's special
**Charming Retreat in Blue Ridge, GA Co 4.33 Acres of Possibilities!** Welcome to all this mountain charm.. Nestled in the picturesque Blue Ridge area, this adorable home feature 4 bedrooms and 2 updated bathrooms, including an add on primary suite, primary bathroom and private deck off the master with access to the basement and laundry room. The property has been thoughtfully updated, featuring new countertops, fresh flooring, and new sink and island in the kitchen. Step outside to discover your private oasis, complete with an outdoor grilling area perfect for entertaining, a relaxing hot tub, and a scenic walking trail winding through the property. This property is truly a gardener's dream, featuring a muscadine trellis and ample space for planting your favorite flowers or vegetables. Well done chicken coop ready for your fresh eggs. Recent upgrades include a new roof, HVAC system, septic tank, and lines, ensuring that all the heavy lifting has been taken care of. YouCOll have a blank canvas to personalize and make your own! With 4.33 acres of serene surroundings, this gem combines comfort and charm with natural beauty. DonCOt miss out on the opportunity to call this place home!
Zillow last checked: 8 hours ago
Listing updated: May 13, 2025 at 01:56pm
Listed by:
Trish A Greer 770-560-3695,
Atlanta Communities
Bought with:
Jeff Chandler, 377515
Franks & White LLC
Source: GAMLS,MLS#: 10486065
Facts & features
Interior
Bedrooms & bathrooms
- Bedrooms: 4
- Bathrooms: 2
- Full bathrooms: 2
- Main level bathrooms: 2
- Main level bedrooms: 4
Kitchen
- Features: Breakfast Area, Breakfast Room, Country Kitchen, Kitchen Island
Heating
- Central
Cooling
- Central Air
Appliances
- Included: Dishwasher
- Laundry: In Basement
Features
- Master On Main Level, Other
- Flooring: Carpet, Hardwood
- Basement: Crawl Space,Exterior Entry,Unfinished
- Number of fireplaces: 2
- Fireplace features: Family Room
- Common walls with other units/homes: No Common Walls
Interior area
- Total structure area: 1,896
- Total interior livable area: 1,896 sqft
- Finished area above ground: 1,896
- Finished area below ground: 0
Property
Parking
- Parking features: Detached, Kitchen Level
- Has garage: Yes
Features
- Levels: One
- Stories: 1
- Patio & porch: Deck, Patio
- Exterior features: Garden
- Has view: Yes
- View description: Mountain(s)
- Waterfront features: No Dock Or Boathouse
- Body of water: None
Lot
- Size: 4.33 Acres
- Features: Corner Lot, Open Lot, Private
- Residential vegetation: Wooded
Details
- Additional structures: Garage(s), Other, Outbuilding, Outdoor Kitchen
- Parcel number: 0059 A 062
Construction
Type & style
- Home type: SingleFamily
- Architectural style: Country/Rustic,Ranch
- Property subtype: Single Family Residence
Materials
- Brick, Vinyl Siding
- Roof: Composition
Condition
- Resale
- New construction: No
- Year built: 1950
Utilities & green energy
- Sewer: Septic Tank
- Water: Public
- Utilities for property: Cable Available, Electricity Available, Other, Water Available
Community & neighborhood
Security
- Security features: Smoke Detector(s)
Community
- Community features: None
Location
- Region: Blue Ridge
- Subdivision: 4.33 acres
HOA & financial
HOA
- Has HOA: No
- Services included: None
Other
Other facts
- Listing agreement: Exclusive Right To Sell
Price history
| Date | Event | Price |
|---|---|---|
| 5/13/2025 | Sold | $420,000$222/sqft |
Source: | ||
| 5/13/2025 | Listed for sale | $420,000$222/sqft |
Source: FMLS GA #7544939 Report a problem | ||
| 3/28/2025 | Pending sale | $420,000$222/sqft |
Source: | ||
| 3/26/2025 | Listed for sale | $420,000+322.1%$222/sqft |
Source: | ||
| 11/25/2014 | Sold | $99,500$52/sqft |
Source: Public Record Report a problem | ||
Public tax history
| Year | Property taxes | Tax assessment |
|---|---|---|
| 2024 | $803 +1.3% | $87,643 +12.6% |
| 2023 | $793 +2.9% | $77,802 +2.9% |
| 2022 | $771 +13% | $75,612 +55.4% |
Find assessor info on the county website
Neighborhood: 30513
Nearby schools
GreatSchools rating
- 7/10West Fannin Elementary SchoolGrades: PK-5Distance: 3.4 mi
- 7/10Fannin County Middle SchoolGrades: 6-8Distance: 8.3 mi
- 4/10Fannin County High SchoolGrades: 9-12Distance: 8.7 mi
Schools provided by the listing agent
- Elementary: West Fannin
- Middle: Fannin County
- High: Fannin County
Source: GAMLS. This data may not be complete. We recommend contacting the local school district to confirm school assignments for this home.
Get pre-qualified for a loan
At Zillow Home Loans, we can pre-qualify you in as little as 5 minutes with no impact to your credit score.An equal housing lender. NMLS #10287.
Sell with ease on Zillow
Get a Zillow Showcase℠ listing at no additional cost and you could sell for —faster.
$463,500
2% more+$9,270
With Zillow Showcase(estimated)$472,770
