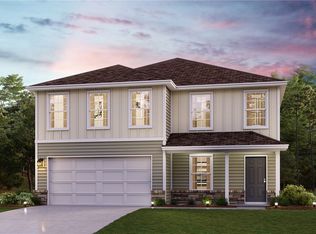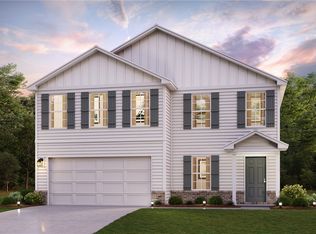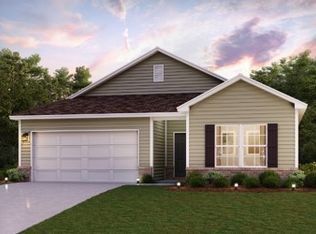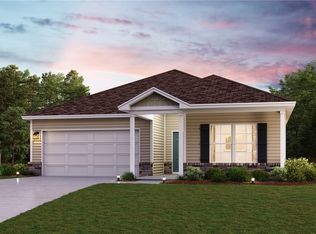Sold for $305,990
$305,990
111 Vanilla Ln, Walhalla, SC 29691
4beds
--sqft
Single Family Residence
Built in ----
0.96 Acres Lot
$320,200 Zestimate®
$--/sqft
$2,394 Estimated rent
Home value
$320,200
$275,000 - $375,000
$2,394/mo
Zestimate® history
Loading...
Owner options
Explore your selling options
What's special
"Discover Your Dream Home in the Windsor Haven The elegant Kingston Plan is a two-story home that features a welcoming flex room and an open-concept design where the Great Room, Dining Area, and gourmet kitchen seamlessly connect. The kitchen is a culinary masterpiece with sophisticated cabinetry, rich granite countertops, and stainless steel appliances, including a smooth-top range, microwave, and dishwasher.
Upstairs, find a primary suite with a private bath featuring dual vanities, a spacious walk-in closet, additional bedrooms, and a practical laundry room. Enjoy leisure time in the versatile game room and benefit from a 2-car garage. With energy-efficient Low-E insulated dual-pane windows and a 1-year limited home warranty, this home offers both style and functionality. "
Zillow last checked: 8 hours ago
Listing updated: March 14, 2025 at 07:31am
Listed by:
Julie Mercer 864-509-9195,
WJH, LLC
Bought with:
Shanda Dean, 120453
EXP Realty, LLC
Source: WUMLS,MLS#: 20281696 Originating MLS: Western Upstate Association of Realtors
Originating MLS: Western Upstate Association of Realtors
Facts & features
Interior
Bedrooms & bathrooms
- Bedrooms: 4
- Bathrooms: 3
- Full bathrooms: 2
- 1/2 bathrooms: 1
Heating
- Central, Electric
Cooling
- Central Air, Electric
Appliances
- Included: Dishwasher, Electric Oven, Electric Range, Electric Water Heater, Microwave
- Laundry: Washer Hookup, Electric Dryer Hookup
Features
- Dual Sinks, Granite Counters, Walk-In Closet(s)
- Flooring: Carpet, Vinyl
- Basement: None
Interior area
- Living area range: 2250-2499 Square Feet
- Finished area above ground: 2,376
Property
Parking
- Total spaces: 2
- Parking features: Attached, Garage
- Attached garage spaces: 2
Features
- Levels: Two
- Stories: 2
Lot
- Size: 0.96 Acres
- Features: City Lot, Subdivision
Details
- Parcel number: 1080003091
Construction
Type & style
- Home type: SingleFamily
- Architectural style: Traditional
- Property subtype: Single Family Residence
Materials
- Vinyl Siding
- Foundation: Slab
- Roof: Composition,Shingle
Condition
- Under Construction
Utilities & green energy
- Sewer: Septic Tank
- Water: Public
Community & neighborhood
Security
- Security features: Smoke Detector(s)
Location
- Region: Walhalla
- Subdivision: Other
HOA & financial
HOA
- Has HOA: Yes
- HOA fee: $300 annually
Other
Other facts
- Listing agreement: Exclusive Right To Sell
Price history
| Date | Event | Price |
|---|---|---|
| 3/13/2025 | Sold | $305,990 |
Source: | ||
| 12/9/2024 | Pending sale | $305,990 |
Source: | ||
| 12/5/2024 | Listed for sale | $305,990 |
Source: | ||
Public tax history
Tax history is unavailable.
Neighborhood: 29691
Nearby schools
GreatSchools rating
- 5/10Walhalla Elementary SchoolGrades: PK-5Distance: 3.4 mi
- 7/10Walhalla Middle SchoolGrades: 6-8Distance: 3.2 mi
- 5/10Walhalla High SchoolGrades: 9-12Distance: 0.8 mi
Schools provided by the listing agent
- Elementary: Walhalla Elem
- Middle: Walhalla Middle
- High: Walhalla High
Source: WUMLS. This data may not be complete. We recommend contacting the local school district to confirm school assignments for this home.
Get a cash offer in 3 minutes
Find out how much your home could sell for in as little as 3 minutes with a no-obligation cash offer.
Estimated market value$320,200
Get a cash offer in 3 minutes
Find out how much your home could sell for in as little as 3 minutes with a no-obligation cash offer.
Estimated market value
$320,200



