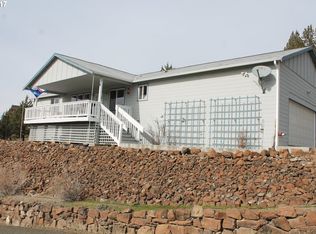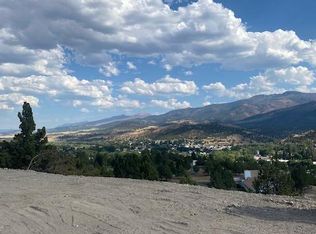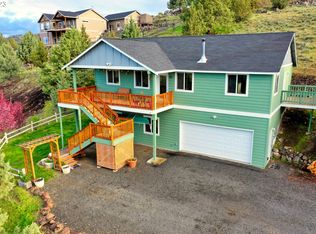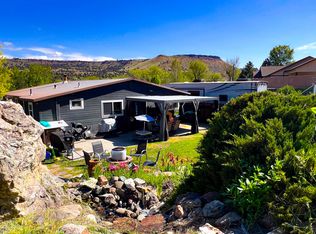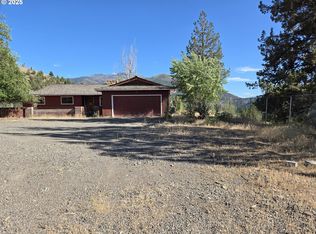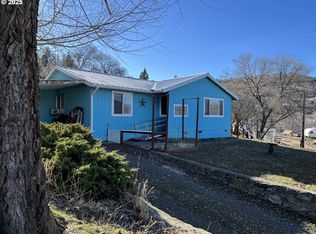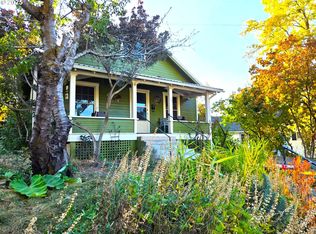A property like this at a reduced price does not come on the market often. This clean home features three bedrooms and two baths awaiting a new homeowner's personal touch. Well thought out floor plan provides comfort and efficiency.
Attractive Blaze King wood stove and many windows set a relaxing mood in the living room. Electric heating is efficient and quiet throughout the house. Office niche off the hallway allows space for those who work at home. Separate laundry room is especially functional with large sink, shelf and rod for hanging clothes, cabinet space and built- in ironing board.
Kitchen features durable tiled countertops, much cabinet space, all appliances included with home. Two of three bedrooms provide generous closet space. Master bedroom complimented with walk in closet, en suite bathroom with double sinks, walk in shower and separate toilet room.
Spacious two car garage with electric door opener. Newer roof will provide many years of service.
Pending
Price cut: $20K (11/6)
$310,000
111 Valley View Dr, John Day, OR 97845
3beds
2baths
1,578sqft
Est.:
Single Family Residence
Built in 2002
0.67 Acres Lot
$-- Zestimate®
$196/sqft
$-- HOA
What's special
Cadet heatersFabulous sunrises and sunsetsWood stoveSingle-level open floor planTiled walk-in showerSpacious pantry
- 134 days |
- 653 |
- 24 |
Zillow last checked: 8 hours ago
Listing updated: December 06, 2025 at 04:33pm
Listed by:
Madden Realty 541-792-0031
Source: Oregon Datashare,MLS#: 220206022
Facts & features
Interior
Bedrooms & bathrooms
- Bedrooms: 3
- Bathrooms: 2
Heating
- Electric, Wood
Cooling
- None
Appliances
- Included: Dishwasher, Disposal, Dryer, Range, Refrigerator, Water Heater
Features
- Built-in Features, Enclosed Toilet(s), Laminate Counters, Open Floorplan, Pantry, Primary Downstairs, Shower/Tub Combo, Tile Shower, Walk-In Closet(s)
- Flooring: Carpet, Laminate, Tile
- Windows: Vinyl Frames
- Basement: None
- Has fireplace: No
- Common walls with other units/homes: No Common Walls
Interior area
- Total structure area: 1,578
- Total interior livable area: 1,578 sqft
Video & virtual tour
Property
Parking
- Total spaces: 2
- Parking features: Detached, Driveway
- Garage spaces: 2
- Has uncovered spaces: Yes
Features
- Levels: One
- Stories: 1
- Patio & porch: Covered Deck, Deck
- Has view: Yes
- View description: Mountain(s)
Lot
- Size: 0.67 Acres
Details
- Parcel number: 009254
- Zoning description: RES
- Special conditions: Standard
Construction
Type & style
- Home type: SingleFamily
- Architectural style: Other
- Property subtype: Single Family Residence
Materials
- Frame
- Foundation: Pillar/Post/Pier
- Roof: Composition
Condition
- New construction: No
- Year built: 2002
Utilities & green energy
- Sewer: Public Sewer
- Water: Public
Community & HOA
HOA
- Has HOA: No
Location
- Region: John Day
Financial & listing details
- Price per square foot: $196/sqft
- Tax assessed value: $309,620
- Annual tax amount: $2,675
- Date on market: 9/3/2025
- Cumulative days on market: 134 days
- Listing terms: Cash,Conventional,FHA,USDA Loan,VA Loan
- Road surface type: Gravel
Estimated market value
Not available
Estimated sales range
Not available
Not available
Price history
Price history
| Date | Event | Price |
|---|---|---|
| 12/7/2025 | Pending sale | $310,000$196/sqft |
Source: | ||
| 11/6/2025 | Price change | $310,000-6.1%$196/sqft |
Source: | ||
| 9/3/2025 | Listed for sale | $330,000$209/sqft |
Source: | ||
| 8/20/2025 | Pending sale | $330,000$209/sqft |
Source: | ||
| 8/20/2025 | Price change | $330,000-5.4%$209/sqft |
Source: | ||
Public tax history
Public tax history
| Year | Property taxes | Tax assessment |
|---|---|---|
| 2024 | $2,675 +2.9% | $177,037 +3% |
| 2023 | $2,599 +2.9% | $171,881 +3% |
| 2022 | $2,526 +2.2% | $166,875 +3% |
Find assessor info on the county website
BuyAbility℠ payment
Est. payment
$1,804/mo
Principal & interest
$1499
Property taxes
$196
Home insurance
$109
Climate risks
Neighborhood: 97845
Nearby schools
GreatSchools rating
- 7/10Humbolt Elementary SchoolGrades: K-6Distance: 1.9 mi
- 5/10Grant Union Junior/Senior High SchoolGrades: 7-12Distance: 1.7 mi
Schools provided by the listing agent
- Elementary: Humbolt Elem
- High: Grant Union Jr/Sr High
Source: Oregon Datashare. This data may not be complete. We recommend contacting the local school district to confirm school assignments for this home.
- Loading
