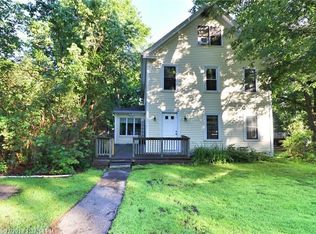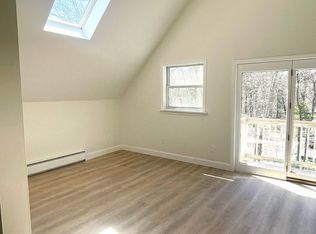Tucked privately back from the road bordered by trees, this contemporary Colonial home boasts a versatile interior layout perfect for hosting out-of-town guests or offers the ideal transitional space for a nanny, boomerang kids or aging parent with an independent 4-room private suite with separate entrance! Boasting 3,256 sq ft it features a primary suite, open floor plan, sunlit 3-season room with hot tub , fireplace, fully finished daylight walkout basement, with two potential business spaces, oversized decks, 2-car garage, raised garden beds and barn with paddock. Convenient location to shopping, dining and schools and you're only 0.2 mile to the York River to launch your Kayak and enjoy a leisurely day on the water!
This property is off market, which means it's not currently listed for sale or rent on Zillow. This may be different from what's available on other websites or public sources.


