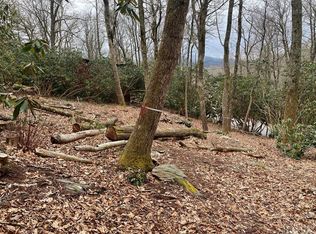Located in the prestigious Big Bear Pen area In-town in Highlands, this stately yet elegant home was built with attention to every detail. Solid construction is prevalent throughout and notable accents, such as custom light fixtures and sinks, abound in every direction. From the moment you enter the home you are filled with a sense of grandeur. Custom mill work, from the solid front door to the tongue and groove ceilings to the wooden accent beams to the built-in cabinetry and seating areas will leave you in awe. A substantial kitchen features high end appliances, plenty of cabinetry and plenty of space for friends and family to gather and enjoy each other while entertaining. A variety of dining area options will let you choose your in-home meal venue: simple meals at the chef's table in the kitchen, casual meals while enjoying the foliage beyond on the screened porch or formal and traditional meals while listening to relaxing music through the in house speaker system in the elegant formal dining room, perhaps. Afterwards, enjoy settling in by a roaring fire in the massive stone fireplace in the great room or go back out on the porch to savor a sky full of stars. Thoughtfully planned and designed, you will not be disappointed. The master on main suite is private and laundry is conveniently located off of the kitchen area, so there are no stairs over which to fret. Generously sized guest bedrooms and baths upstairs provide a cozy and private area for company and a 2 car garage with a covered walkway to the home provide shelter during inclement weather. There is wine storage on the lower level and the crawl space was recently encapsulated. Hiking trails are just a few short minutes away and downtown Highlands is a walkable distance for those wishing to meander back and forth from town. Come be enthralled by this beautiful home and see why so many people are escaping the stresses of big city life for the calmer lifestyle offered in our special little town.
This property is off market, which means it's not currently listed for sale or rent on Zillow. This may be different from what's available on other websites or public sources.
