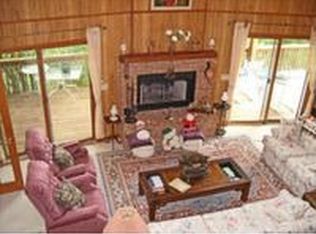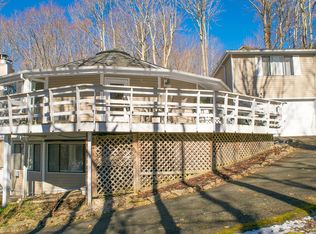8/9/2013 This 'Ronnie Miller' home sports 4 full bedrooms and 3 full bathrooms. With just one step from parking deck to entry level, it is just what people are looking for... level entry, a bedroom and bath on main, almost all daily use rooms on main, view and Beech Mountain Club membership. In addition to the large kitchen, dining and living room also being on the main level, the lower level has a large master bedroom with attached bath, two additional bedrooms and another full bath. Enjoy the views of the ski slopes summer or winter for varying scenery. In winter, the views open up with the dropping of the leaves but the trees could be trimmed to open it up a lot more. Ask about the Town's tree topping rules, which must be followed with permit and approved plan, but which is very lenient toward the homeowner. The Club membership affords you and your guests use of a professional mountain top 18-hole golf course, ten Har-Tru clay tennis courts, wellness center, outdoor 3-zone pool, childrens' day camp, clubhouse dining, ski house, three cafes, Internet access across all Club properties, a library, computer room and much more.
This property is off market, which means it's not currently listed for sale or rent on Zillow. This may be different from what's available on other websites or public sources.

