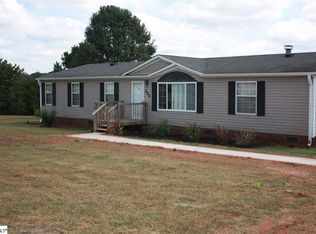Sold for $266,000 on 12/16/24
$266,000
111 Turkey Trot Rd, Williamston, SC 29697
3beds
1,434sqft
Single Family Residence
Built in ----
0.58 Acres Lot
$280,100 Zestimate®
$185/sqft
$1,461 Estimated rent
Home value
$280,100
$232,000 - $336,000
$1,461/mo
Zestimate® history
Loading...
Owner options
Explore your selling options
What's special
This 3 Bedroom, 2 Bath Open Floor Plan Home Sits on Over a Half Acre Lot! As you're Walking up to the Front Porch, Notice the Spacious Front Yard. Through the Front Door you Enter the Foyer and See the Spacious Great Room with Vaulted Ceiling. With Double Windows with Lots of Sunshine coming into the House. Moving into the Dining Room/ Kitchen with a Nice Dining Room Area. The Master Suite features a Trey Ceiling and a Nice Walk In Closet! The Bathroom has a Combo Tub/Shower. The other 2 Bedrooms are Nice Sizes also. The Sliding Glass Door Leads out to the Fenced in Backyard with a Nice 10X11 Patio Area for hosting Bar-b-ques or Relaxing after a Long Day! There is a Storage Building for Extra Storage. There is also a (19X19) 2 Car Garage and Very Nice Laundry Room. Located in a quiet, family friendly neighborhood. This House Qualifies for USDA Rural Housing......No Money Down Loan. There is 2 Dogs in the House in Cages. Don't Miss This One it will Sell Fast!!!! Seller would like 1 day notice to show the home.
Zillow last checked: 8 hours ago
Listing updated: December 16, 2024 at 12:51pm
Listed by:
Shirley Henderson 864-901-5315,
Jackson Stanley, REALTORS
Bought with:
Wesley Edwards, 114338
Relocate Upstate Realty
Source: WUMLS,MLS#: 20280616 Originating MLS: Western Upstate Association of Realtors
Originating MLS: Western Upstate Association of Realtors
Facts & features
Interior
Bedrooms & bathrooms
- Bedrooms: 3
- Bathrooms: 2
- Full bathrooms: 2
- Main level bathrooms: 2
- Main level bedrooms: 3
Primary bedroom
- Level: Main
- Dimensions: 14X11
Bedroom 2
- Level: Main
- Dimensions: 10X12
Bedroom 3
- Level: Main
- Dimensions: 11X13
Other
- Level: Main
- Dimensions: 05X05
Dining room
- Level: Main
- Dimensions: 10X09
Garage
- Level: Main
- Dimensions: 19X19
Great room
- Level: Main
- Dimensions: 15X21
Kitchen
- Level: Main
- Dimensions: 10X09
Laundry
- Level: Main
- Dimensions: 10X03
Other
- Level: Main
- Dimensions: Patio 10x11
Other
- Features: Other
- Level: Main
- Dimensions: Foyer 06x09
Heating
- Central, Electric
Cooling
- Central Air, Forced Air, Heat Pump
Appliances
- Laundry: Washer Hookup, Electric Dryer Hookup
Features
- Ceiling Fan(s), Bath in Primary Bedroom, Main Level Primary, Smooth Ceilings, Solid Surface Counters, Tub Shower, Walk-In Closet(s)
- Doors: Storm Door(s)
- Windows: Vinyl
- Basement: None
Interior area
- Total structure area: 1,434
- Total interior livable area: 1,434 sqft
- Finished area above ground: 1,434
Property
Parking
- Total spaces: 2
- Parking features: Attached, Garage, Driveway, Garage Door Opener
- Attached garage spaces: 2
Features
- Levels: One
- Stories: 1
- Patio & porch: Front Porch, Patio
- Exterior features: Fence, Porch, Patio, Storm Windows/Doors
- Fencing: Yard Fenced
Lot
- Size: 0.58 Acres
- Features: Outside City Limits, Subdivision
Details
- Parcel number: 1690104010000
Construction
Type & style
- Home type: SingleFamily
- Architectural style: Ranch,Traditional
- Property subtype: Single Family Residence
Materials
- Vinyl Siding
- Foundation: Slab
- Roof: Architectural,Shingle
Utilities & green energy
- Sewer: Septic Tank
- Water: Public
- Utilities for property: Cable Available, Electricity Available, Septic Available, Water Available
Community & neighborhood
Security
- Security features: Smoke Detector(s)
Location
- Region: Williamston
- Subdivision: Other
HOA & financial
HOA
- Has HOA: No
Other
Other facts
- Listing agreement: Exclusive Right To Sell
- Listing terms: USDA Loan
Price history
| Date | Event | Price |
|---|---|---|
| 12/16/2024 | Sold | $266,000+0.4%$185/sqft |
Source: | ||
| 11/1/2024 | Pending sale | $265,000$185/sqft |
Source: | ||
| 11/1/2024 | Contingent | $265,000$185/sqft |
Source: | ||
| 10/27/2024 | Listed for sale | $265,000+17.8%$185/sqft |
Source: | ||
| 8/31/2022 | Sold | $225,000$157/sqft |
Source: | ||
Public tax history
| Year | Property taxes | Tax assessment |
|---|---|---|
| 2025 | -- | $8,950 |
| 2024 | $3,007 +12.1% | $8,950 -9.3% |
| 2023 | $2,682 +9.7% | $9,870 +38.2% |
Find assessor info on the county website
Neighborhood: 29697
Nearby schools
GreatSchools rating
- 7/10Spearman Elementary SchoolGrades: PK-5Distance: 3.3 mi
- 5/10Wren Middle SchoolGrades: 6-8Distance: 6.2 mi
- 9/10Wren High SchoolGrades: 9-12Distance: 5.9 mi
Schools provided by the listing agent
- Elementary: Spearman Elem
- Middle: Wren Middle
- High: Wren High
Source: WUMLS. This data may not be complete. We recommend contacting the local school district to confirm school assignments for this home.

Get pre-qualified for a loan
At Zillow Home Loans, we can pre-qualify you in as little as 5 minutes with no impact to your credit score.An equal housing lender. NMLS #10287.
Sell for more on Zillow
Get a free Zillow Showcase℠ listing and you could sell for .
$280,100
2% more+ $5,602
With Zillow Showcase(estimated)
$285,702