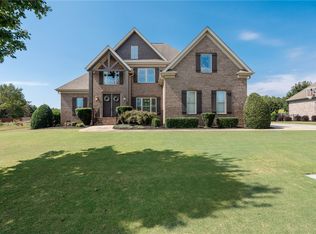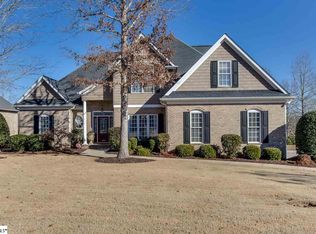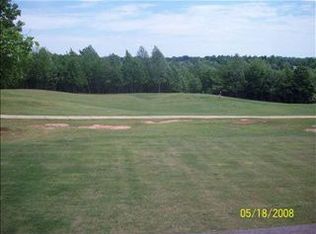Sold for $530,000 on 12/18/23
$530,000
111 Tully Dr, Anderson, SC 29621
3beds
2,726sqft
Single Family Residence, Residential
Built in 2007
0.36 Acres Lot
$574,100 Zestimate®
$194/sqft
$2,548 Estimated rent
Home value
$574,100
$545,000 - $603,000
$2,548/mo
Zestimate® history
Loading...
Owner options
Explore your selling options
What's special
Have you always wanted to live on the Golf Course and have play time when you wanted to play, this is your chance!!! This 3 bedroom, 2.5 bath one level home is now ready for a new owner. This home also has a newly finished bonus room (35x12.6), with new hardwoods floors too. You're going to love the newly remodeled home. The entire interior has been repainted walls and trim & treys. All new colors and fits todays décor. Cabinets have been repainted and new granite counter tops installed in kitchen and baths. All carpet have been removed and hardwood floors installed and refinished too. When you walk into this home, you'll fall in love with this open floor plan. High ceiling and gorgeous hardwood floors that shine like you would never imagine. When you see the kitchen and how this area works for your family you're going to know this is the home for you. You can see yourself preparing the wonderful meals for your family. One of the main features is new matching stainless steel stove, refrigerator, microwave, and dishwasher. You're not going to believe the master bedroom and bath. Not only are they huge but warming for this time of year. There is enough for a king size bedroom with dresser and chest. New bath feature is new his and her LED mirrors that are frost free and three different colors. This home has all the comforts you'll want to enjoy. The home also has two bedrooms on the main living area separate from the master bedroom area. Ceiling fans have all been replace with matching oil rubbed bronze fixtures. This will also match bath fixtures and door handles throughout the home. When you walk out, you'll notice this meticulously cared for yard. If you like to cook outside, the screened-in back porch area will be perfect space to sit while tending to your grill out back. All shrubs have been trimmed and carefully shaped to add to the homes outside aesthetic. This back yard is big enough for kids and pets to play. The best thing is that this home has all the amenities & features a golf course community home has to offer without the worry of stray golf balls being hit into your home and yard! Book your tour today and be ready to be WOW'd!!
Zillow last checked: 8 hours ago
Listing updated: December 26, 2023 at 07:33am
Listed by:
Buddy Huffman 864-918-8389,
Keller Williams Grv Upst
Bought with:
NON MLS MEMBER
Non MLS
Source: Greater Greenville AOR,MLS#: 1510768
Facts & features
Interior
Bedrooms & bathrooms
- Bedrooms: 3
- Bathrooms: 3
- Full bathrooms: 2
- 1/2 bathrooms: 1
- Main level bathrooms: 2
- Main level bedrooms: 3
Primary bedroom
- Area: 225
- Dimensions: 15 x 15
Bedroom 2
- Area: 132
- Dimensions: 11 x 12
Bedroom 3
- Area: 132
- Dimensions: 11 x 12
Primary bathroom
- Features: Double Sink, Full Bath, Shower-Separate, Tub-Garden, Tub-Separate, Tub-Jetted, Walk-In Closet(s)
- Level: Main
Dining room
- Area: 180
- Dimensions: 15 x 12
Kitchen
- Area: 100
- Dimensions: 10 x 10
Living room
- Area: 238
- Dimensions: 14 x 17
Bonus room
- Area: 390
- Dimensions: 30 x 13
Heating
- Forced Air, Natural Gas
Cooling
- Central Air, Electric
Appliances
- Included: Dishwasher, Disposal, Self Cleaning Oven, Electric Oven, Free-Standing Electric Range, Microwave, Electric Water Heater, Gas Water Heater
- Laundry: Sink, 1st Floor, Walk-in, Gas Dryer Hookup, Electric Dryer Hookup, Laundry Room
Features
- Bookcases, High Ceilings, Ceiling Fan(s), Vaulted Ceiling(s), Ceiling Smooth, Tray Ceiling(s), Granite Counters, Open Floorplan, Soaking Tub, Walk-In Closet(s), Pantry
- Flooring: Carpet, Ceramic Tile, Wood, Stone
- Windows: Tilt Out Windows, Vinyl/Aluminum Trim, Insulated Windows, Window Treatments
- Basement: None
- Attic: Pull Down Stairs,Storage
- Number of fireplaces: 1
- Fireplace features: Gas Log
Interior area
- Total structure area: 2,726
- Total interior livable area: 2,726 sqft
Property
Parking
- Total spaces: 2
- Parking features: Attached, Paved
- Attached garage spaces: 2
- Has uncovered spaces: Yes
Features
- Levels: One and One Half
- Stories: 1
- Patio & porch: Front Porch, Screened, Porch
- Has spa: Yes
- Spa features: Bath
Lot
- Size: 0.36 Acres
- Dimensions: 171 x 95 x 176 x 95
- Features: Few Trees, 1/2 Acre or Less
- Topography: Level
Details
- Parcel number: 1430603007000
Construction
Type & style
- Home type: SingleFamily
- Architectural style: Traditional
- Property subtype: Single Family Residence, Residential
Materials
- Brick Veneer
- Foundation: Slab
- Roof: Architectural
Condition
- Year built: 2007
Utilities & green energy
- Sewer: Public Sewer
- Water: Public
- Utilities for property: Cable Available
Community & neighborhood
Security
- Security features: Security System Owned, Smoke Detector(s)
Community
- Community features: Common Areas, Street Lights
Location
- Region: Anderson
- Subdivision: Brookstone Meadows
Other
Other facts
- Listing terms: USDA Loan
Price history
| Date | Event | Price |
|---|---|---|
| 12/18/2023 | Sold | $530,000-3.5%$194/sqft |
Source: | ||
| 12/4/2023 | Pending sale | $549,000$201/sqft |
Source: | ||
| 11/7/2023 | Contingent | $549,000$201/sqft |
Source: | ||
| 10/16/2023 | Listed for sale | $549,000+26.5%$201/sqft |
Source: | ||
| 10/14/2022 | Sold | $434,000+8.5%$159/sqft |
Source: | ||
Public tax history
| Year | Property taxes | Tax assessment |
|---|---|---|
| 2024 | -- | $21,150 +21.8% |
| 2023 | $5,761 +6.7% | $17,370 -6.5% |
| 2022 | $5,401 +9.9% | $18,570 +27.4% |
Find assessor info on the county website
Neighborhood: 29621
Nearby schools
GreatSchools rating
- 7/10Spearman Elementary SchoolGrades: PK-5Distance: 6.3 mi
- 5/10Wren Middle SchoolGrades: 6-8Distance: 8.7 mi
- 9/10Wren High SchoolGrades: 9-12Distance: 8.4 mi
Schools provided by the listing agent
- Elementary: Spearman
- Middle: Wren
- High: Wren
Source: Greater Greenville AOR. This data may not be complete. We recommend contacting the local school district to confirm school assignments for this home.

Get pre-qualified for a loan
At Zillow Home Loans, we can pre-qualify you in as little as 5 minutes with no impact to your credit score.An equal housing lender. NMLS #10287.
Sell for more on Zillow
Get a free Zillow Showcase℠ listing and you could sell for .
$574,100
2% more+ $11,482
With Zillow Showcase(estimated)
$585,582

