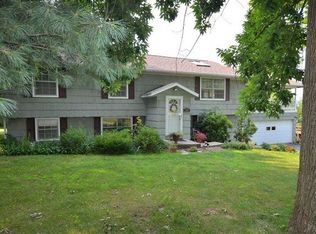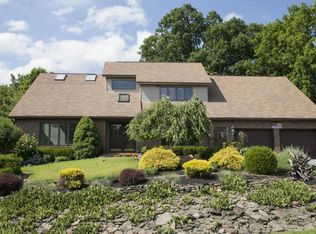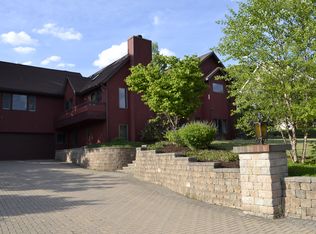Spacious two story home with one bedroom walk-out apartment on the lower level. Formal entry, newer kitchen, elegant living room w/ gas FP. Large deck with distant view. 4 spacious bedrooms upstairs. Bus to Cornell and downtown up the street. East Hill Recreation way is around the corner as well as Eastern Heights Park. Sledding stop and playing fields only a mile to East Hill Plaza. Great family home with beautiful gardens.
This property is off market, which means it's not currently listed for sale or rent on Zillow. This may be different from what's available on other websites or public sources.


