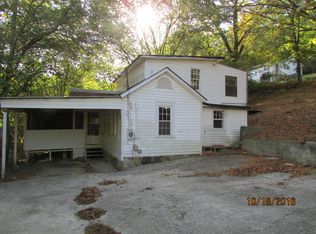Completely remodeled 3 Bedroom, 2 Bath Ranch style home on 1.07 acres. The home is on a .69 acre lot and there is an additional lot .38 acres that had a home and would make a great spot for RV set up. The home is on a permanent foundation and has a new gated drive way. There is a creek at the back of the property with a small wooden walking bridge. The tree covered back yard is a great space for relaxing and entertaining, if you walk to the top ridge of the property it overlooks the Emory River. It is across the bridge from the Harriman historic district. The new owners have installed a new french drain in the front of the home. You don't want to miss out on this one!!!
This property is off market, which means it's not currently listed for sale or rent on Zillow. This may be different from what's available on other websites or public sources.
