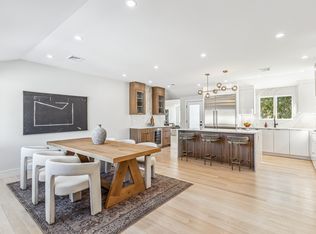Sold for $1,100,000
$1,100,000
111 Truman Rd, Newton, MA 02459
3beds
1,304sqft
Single Family Residence
Built in 1953
9,040 Square Feet Lot
$1,583,100 Zestimate®
$844/sqft
$3,909 Estimated rent
Home value
$1,583,100
$1.39M - $1.82M
$3,909/mo
Zestimate® history
Loading...
Owner options
Explore your selling options
What's special
Cherished by its owners for the last 45 years, this mid-century ranch sits in a lovely neighborhood close to Newton Center, parks, schools and Route 9. The home offers abundant natural sunlight through its multiple exposures. The entry foyer greets you and leads into the open, fireplaced, living and dining rooms. Off the back is an office/den with new w/w carpeting. The kitchen, renovated in 2022, includes s/s appliances, quartz countertops, and ceramic tile floors. There are three well-proportioned bedrooms, and a ceramic tiled bathroom with new Kohler toilet. A one-car garage with direct entry completes the main floor. The lower level offers excellent potential to finish as well as ample storage, a half bathroom, and laundry. Recent improvements include architect shingled roof and Bosch DW 2023, Andersen windows 2022, and a Weil McLain boiler 2019. Recently painted interiors along with updated electrical, light fixtures, and refinished floors throughout complete this wonderful home.
Zillow last checked: 8 hours ago
Listing updated: April 08, 2024 at 05:14am
Listed by:
Todd Movsessian 617-968-0000,
Barrett Sotheby's International Realty 781-862-1700
Bought with:
Miroslava Fitkova
Fitkova Realty Group
Source: MLS PIN,MLS#: 73209079
Facts & features
Interior
Bedrooms & bathrooms
- Bedrooms: 3
- Bathrooms: 2
- Full bathrooms: 1
- 1/2 bathrooms: 1
Primary bedroom
- Features: Closet, Flooring - Wood
- Level: First
- Area: 143
- Dimensions: 13 x 11
Bedroom 2
- Features: Closet, Flooring - Wood
- Level: First
- Area: 130
- Dimensions: 13 x 10
Bedroom 3
- Features: Closet, Flooring - Wood
- Level: First
- Area: 100
- Dimensions: 10 x 10
Primary bathroom
- Features: No
Bathroom 1
- Features: Bathroom - Full, Bathroom - With Tub, Flooring - Stone/Ceramic Tile
- Level: First
- Area: 42
- Dimensions: 7 x 6
Bathroom 2
- Features: Bathroom - Half, Flooring - Stone/Ceramic Tile
- Level: Basement
Dining room
- Features: Flooring - Wood
- Level: First
- Area: 100
- Dimensions: 10 x 10
Kitchen
- Features: Flooring - Stone/Ceramic Tile, Window(s) - Picture, Countertops - Stone/Granite/Solid, Remodeled, Stainless Steel Appliances
- Level: First
- Area: 90
- Dimensions: 10 x 9
Living room
- Features: Flooring - Wood
- Level: First
- Area: 252
- Dimensions: 18 x 14
Heating
- Hot Water, Oil
Cooling
- Central Air
Appliances
- Included: Water Heater, Range, Dishwasher, Disposal, Refrigerator, Washer, Dryer
- Laundry: In Basement, Electric Dryer Hookup
Features
- Den
- Flooring: Wood, Tile, Carpet, Flooring - Wall to Wall Carpet
- Doors: Insulated Doors, Storm Door(s)
- Windows: Insulated Windows
- Basement: Full,Interior Entry,Concrete
- Number of fireplaces: 1
- Fireplace features: Living Room
Interior area
- Total structure area: 1,304
- Total interior livable area: 1,304 sqft
Property
Parking
- Total spaces: 3
- Parking features: Attached, Garage Door Opener, Storage, Paved Drive, Off Street, Paved
- Attached garage spaces: 1
- Uncovered spaces: 2
Features
- Exterior features: Rain Gutters, Professional Landscaping
Lot
- Size: 9,040 sqft
- Features: Easements, Flood Plain
Details
- Parcel number: S:81 B:031 L:0027,704540
- Zoning: SR3
Construction
Type & style
- Home type: SingleFamily
- Architectural style: Ranch
- Property subtype: Single Family Residence
Materials
- Frame
- Foundation: Concrete Perimeter
- Roof: Shingle
Condition
- Year built: 1953
Utilities & green energy
- Electric: Circuit Breakers
- Sewer: Public Sewer
- Water: Public
- Utilities for property: for Electric Range, for Electric Dryer
Community & neighborhood
Community
- Community features: Public Transportation, Tennis Court(s), Park, Golf, Highway Access, House of Worship, Public School, Sidewalks
Location
- Region: Newton
Other
Other facts
- Road surface type: Paved
Price history
| Date | Event | Price |
|---|---|---|
| 4/4/2024 | Sold | $1,100,000+24.3%$844/sqft |
Source: MLS PIN #73209079 Report a problem | ||
| 3/9/2024 | Contingent | $885,000$679/sqft |
Source: MLS PIN #73209079 Report a problem | ||
| 3/6/2024 | Listed for sale | $885,000$679/sqft |
Source: MLS PIN #73209079 Report a problem | ||
Public tax history
| Year | Property taxes | Tax assessment |
|---|---|---|
| 2025 | $7,856 +3.4% | $801,600 +3% |
| 2024 | $7,596 +5.2% | $778,300 +9.7% |
| 2023 | $7,220 +4.5% | $709,200 +8% |
Find assessor info on the county website
Neighborhood: Newton Upper Falls
Nearby schools
GreatSchools rating
- 8/10Countryside Elementary SchoolGrades: K-5Distance: 0.2 mi
- 9/10Charles E Brown Middle SchoolGrades: 6-8Distance: 0.5 mi
- 10/10Newton South High SchoolGrades: 9-12Distance: 0.6 mi
Schools provided by the listing agent
- Elementary: Countryside
- Middle: Brown
- High: Newton South
Source: MLS PIN. This data may not be complete. We recommend contacting the local school district to confirm school assignments for this home.
Get a cash offer in 3 minutes
Find out how much your home could sell for in as little as 3 minutes with a no-obligation cash offer.
Estimated market value$1,583,100
Get a cash offer in 3 minutes
Find out how much your home could sell for in as little as 3 minutes with a no-obligation cash offer.
Estimated market value
$1,583,100
